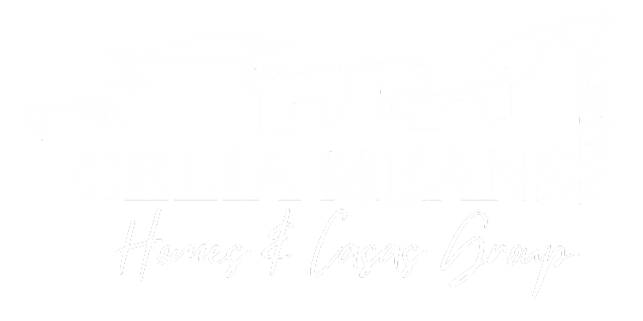

219 Rivercrest BLVD Active Save Request In-Person Tour Request Virtual Tour
Arden,NC 28704
Key Details
Property Type Single Family Home
Sub Type Single Family Residence
Listing Status Active
Purchase Type For Sale
Square Footage 2,935 sqft
Price per Sqft $195
Subdivision Rivercrest
MLS Listing ID 4124983
Style Traditional
Bedrooms 4
Full Baths 4
Half Baths 1
Construction Status Completed
HOA Fees $29/ann
HOA Y/N 1
Abv Grd Liv Area 2,125
Year Built 2003
Lot Size 7,405 Sqft
Acres 0.17
Property Sub-Type Single Family Residence
Property Description
LOCATION! LOCATION! This home seamlessly blends charm, functionality and modern convenience. Featuring four bedrooms, 4.5 baths, a partially finished basement with a versatile bonus/game room & full bath, designed for open-concept living at its finest. Nestled in the sought-after Rivercrest community, this prime location offers unparalleled accessibility—just minutes from shopping, dining, entertainment, and The Asheville Airport. Love the mountains? The iconic Blue Ridge Parkway is just a short drive away, offering endless scenic drives, hiking, biking and exploration opportunities. The beautifully updated kitchen flows effortlessly into the spacious family room, where a cozy gas fireplace invites you to relax in style. A separate formal dining room provides the perfect space for hosting memorable gatherings. Step outside and discover a private, fenced backyard oasis with a deck & brick patio plus a stone fire pit—ideal for outdoor entertaining. Brand New 50-Year Warranty Roof!
Location
State NC
County Buncombe
Zoning R-1
Rooms
Basement Interior Entry,Partially Finished,Storage Space
Main Level Living Room
Upper Level Primary Bedroom
Interior
Interior Features Breakfast Bar,Cable Prewire,Entrance Foyer,Garden Tub,Open Floorplan,Pantry,Storage,Walk-In Closet(s)
Heating Central,Heat Pump
Cooling Ceiling Fan(s),Central Air,Heat Pump
Flooring Carpet,Tile,Wood
Fireplaces Type Gas Log,Living Room
Fireplace true
Appliance Dishwasher,Disposal,Gas Oven,Gas Range,Gas Water Heater
Laundry Laundry Room,Upper Level
Exterior
Exterior Feature Fire Pit
Garage Spaces 2.0
Fence Back Yard
Community Features Street Lights
Utilities Available Fiber Optics,Gas,Underground Utilities
Waterfront Description None
Roof Type Shingle
Street Surface Concrete,Paved
Porch Deck,Patio
Garage true
Building
Lot Description Sloped,Wooded,Views
Dwelling Type Site Built
Foundation Basement
Sewer Public Sewer
Water City
Architectural Style Traditional
Level or Stories Two
Structure Type Stone,Vinyl
New Construction false
Construction Status Completed
Schools
Elementary Schools Avery'S Creek/Koontz
Middle Schools Valley Springs
High Schools T.C. Roberson
Others
Senior Community false
Restrictions Deed,Subdivision
Acceptable Financing Cash,Conventional,VA Loan
Listing Terms Cash,Conventional,VA Loan
Special Listing Condition None