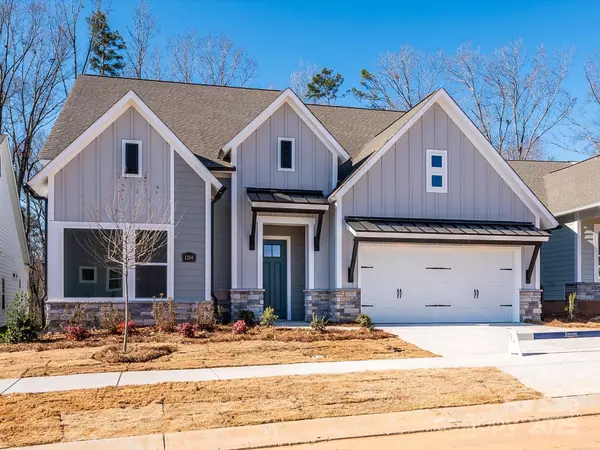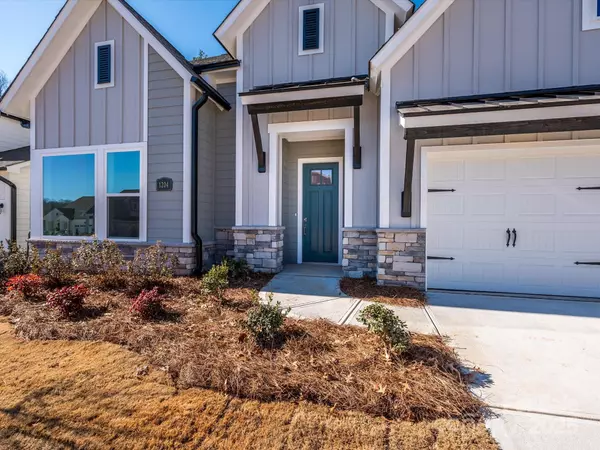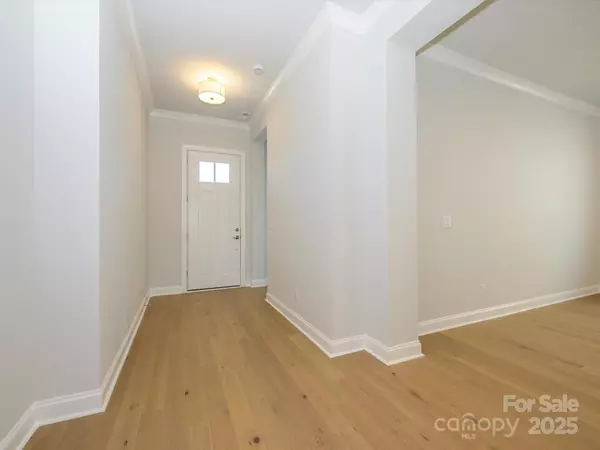1204 Meander LN Waxhaw, NC 28173
OPEN HOUSE
Sat Jan 18, 1:00pm - 4:00pm
Sun Jan 19, 2:00am - 4:00pm
UPDATED:
01/17/2025 01:46 PM
Key Details
Property Type Single Family Home
Sub Type Single Family Residence
Listing Status Active
Purchase Type For Sale
Square Footage 3,168 sqft
Price per Sqft $293
Subdivision Encore At Streamside
MLS Listing ID 4174314
Bedrooms 3
Full Baths 3
Half Baths 1
Construction Status Under Construction
HOA Fees $284/mo
HOA Y/N 1
Abv Grd Liv Area 3,168
Year Built 2024
Lot Size 8,363 Sqft
Acres 0.192
Property Description
Location
State NC
County Union
Zoning R-4
Rooms
Main Level Bedrooms 2
Main Level Bedroom(s)
Main Level Bathroom-Full
Main Level Study
Main Level Kitchen
Main Level Family Room
Main Level Dining Area
Main Level Primary Bedroom
Main Level Bathroom-Full
Main Level Bathroom-Half
Main Level Laundry
Interior
Interior Features Open Floorplan, Pantry
Heating Natural Gas
Cooling Central Air, Heat Pump
Flooring Carpet, Tile, Wood
Fireplaces Type Family Room
Fireplace true
Appliance Dishwasher, Exhaust Hood, Gas Cooktop, Microwave, Wall Oven
Exterior
Exterior Feature Lawn Maintenance
Garage Spaces 2.0
Community Features Fifty Five and Older, Clubhouse, Fitness Center, Pond, Sidewalks, Sport Court, Street Lights, Walking Trails
Roof Type Shingle
Garage true
Building
Dwelling Type Site Built
Foundation Slab
Builder Name David Weekley Homes
Sewer County Sewer
Water County Water
Level or Stories Two
Structure Type Fiber Cement,Stone Veneer
New Construction true
Construction Status Under Construction
Schools
Elementary Schools Unspecified
Middle Schools Unspecified
High Schools Unspecified
Others
HOA Name CAMS
Senior Community true
Acceptable Financing Cash, Conventional, FHA, VA Loan
Listing Terms Cash, Conventional, FHA, VA Loan
Special Listing Condition None




