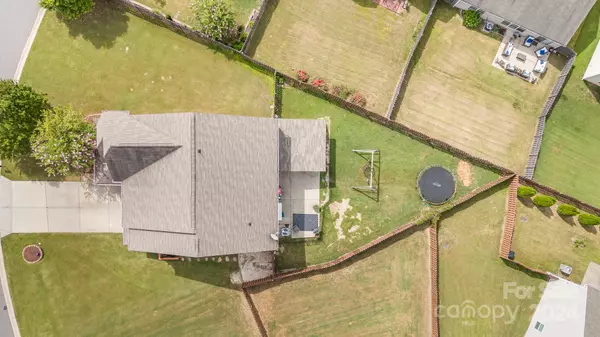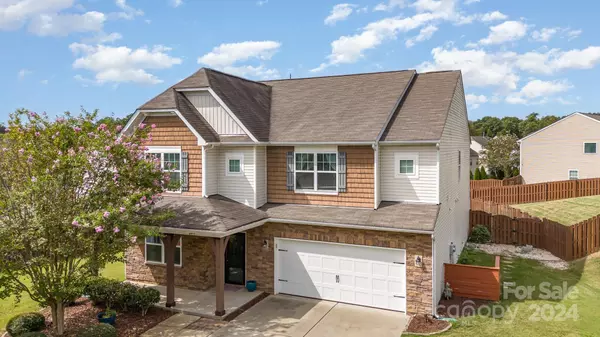4493 Haddington DR #154 Fort Mill, SC 29707
OPEN HOUSE
Sat Jan 25, 12:00pm - 2:00pm
UPDATED:
01/16/2025 01:10 AM
Key Details
Property Type Single Family Home
Sub Type Single Family Residence
Listing Status Active
Purchase Type For Sale
Square Footage 3,394 sqft
Price per Sqft $190
Subdivision Almond Glen
MLS Listing ID 4182699
Style Traditional
Bedrooms 5
Full Baths 4
Half Baths 1
HOA Fees $165/qua
HOA Y/N 1
Abv Grd Liv Area 3,394
Year Built 2013
Lot Size 0.261 Acres
Acres 0.2606
Property Description
**The seller currently resides in the home and requires at least a one-day advance notice for all appointments. Same-day appointments are not accepted.**
Location
State SC
County Lancaster
Zoning UR
Rooms
Basement Other
Main Level Bedrooms 1
Interior
Heating Forced Air, Natural Gas
Cooling Ceiling Fan(s), Central Air, Zoned
Flooring Carpet, Vinyl
Fireplace true
Appliance Dishwasher, Electric Water Heater, Exhaust Fan, Gas Range, Microwave, Plumbed For Ice Maker, Refrigerator, Self Cleaning Oven
Exterior
Garage Spaces 2.0
Fence Fenced
Community Features Outdoor Pool
Roof Type Fiberglass
Garage true
Building
Lot Description Cleared, Green Area, Level
Dwelling Type Site Built
Foundation Slab
Sewer County Sewer
Water County Water
Architectural Style Traditional
Level or Stories Two
Structure Type Brick Partial,Cedar Shake,Stone Veneer,Vinyl
New Construction false
Schools
Elementary Schools Harrisburg
Middle Schools Indian Land
High Schools Indian Land
Others
Senior Community false
Acceptable Financing Cash, Conventional, FHA, VA Loan
Listing Terms Cash, Conventional, FHA, VA Loan
Special Listing Condition None




