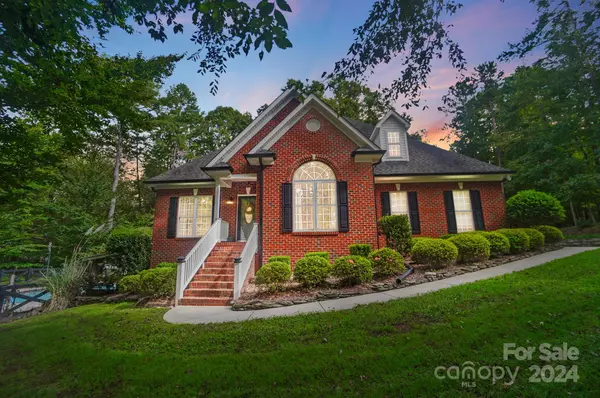14001 Cabarrus Station RD Midland, NC 28107
OPEN HOUSE
Sat Jan 18, 10:00am - 12:00pm
UPDATED:
01/15/2025 02:37 PM
Key Details
Property Type Single Family Home
Sub Type Single Family Residence
Listing Status Active
Purchase Type For Sale
Square Footage 3,235 sqft
Price per Sqft $299
MLS Listing ID 4184880
Bedrooms 3
Full Baths 2
Half Baths 2
Abv Grd Liv Area 3,235
Year Built 2003
Lot Size 2.000 Acres
Acres 2.0
Property Description
The walk-out basement offers a second kitchen, an expansive great room, a flexible bonus room, ample storage with a hidden room. Outdoors, enjoy the covered patio with a cozy fireplace, a pizza oven, and a large entertainment area. Dive into the saltwater pool or relax in the jacuzzi – a true retreat!
This property features a workshop with a covered shed and an additional 4-bay open storage. As a bonus, enjoy the option to use the wood boiler for secondary heating and hot water. The fireplace on the main level is equipped with a Buck stove, adding warmth and efficiency. This property offers so much character, endless storage space inside and outside.
Location
State NC
County Cabarrus
Zoning AG
Rooms
Basement Exterior Entry, Finished, Interior Entry, Storage Space, Walk-Out Access
Main Level Bedrooms 1
Main Level Dining Room
Main Level Primary Bedroom
Main Level Family Room
Upper Level Kitchen
Main Level Breakfast
Main Level Bathroom-Full
Main Level Bathroom-Half
Upper Level Bedroom(s)
Upper Level Bonus Room
Upper Level Bedroom(s)
Upper Level Bathroom-Full
Basement Level Bathroom-Half
Basement Level Exercise Room
Basement Level Great Room
Basement Level 2nd Kitchen
Interior
Interior Features Garden Tub, Pantry, Walk-In Closet(s)
Heating Propane, Other - See Remarks
Cooling Central Air
Flooring Carpet, Tile, Vinyl
Fireplaces Type Gas Log, Wood Burning Stove
Fireplace true
Appliance Dishwasher, Microwave, Refrigerator
Exterior
Exterior Feature Hot Tub
Garage Spaces 2.0
Fence Back Yard
Roof Type Shingle
Garage true
Building
Dwelling Type Site Built
Foundation Basement
Sewer Septic Installed
Water City
Level or Stories One and One Half
Structure Type Brick Full
New Construction false
Schools
Elementary Schools Unspecified
Middle Schools Unspecified
High Schools Unspecified
Others
Senior Community false
Acceptable Financing Cash, Conventional, VA Loan
Listing Terms Cash, Conventional, VA Loan
Special Listing Condition None




