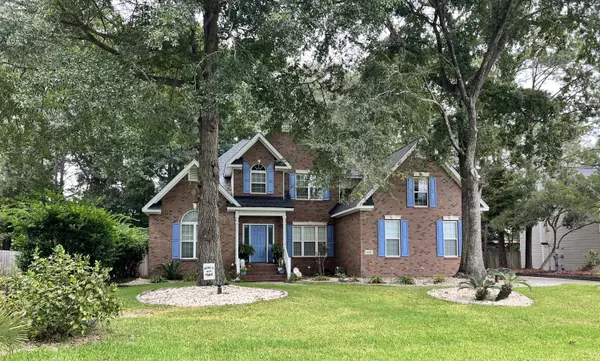8652 Laurel Grove Ln North Charleston, SC 29420
UPDATED:
02/10/2025 06:15 PM
Key Details
Property Type Single Family Home
Sub Type Single Family Detached
Listing Status Active Under Contract
Purchase Type For Sale
Square Footage 2,622 sqft
Price per Sqft $190
Subdivision Whitehall
MLS Listing ID 24024905
Bedrooms 4
Full Baths 2
Half Baths 1
Year Built 1999
Lot Size 0.410 Acres
Acres 0.41
Property Sub-Type Single Family Detached
Property Description
Upstairs, the FROG (Finished Room Over Garage) features a custom-built bunk, making it a versatile space that can easily serve as a 4th bedroom, home office, or playroom.
The kitchen is well-appointed with stainless steel appliances, perfect for culinary adventures. The two-car garage includes space for your golf cart and features custom cabinets for additional storage.
Additional highlights include:
Gas water heater
Central vacuum system
Newly installed ceiling fans
Shed (conveys with property)
This home truly offers a blend of comfort, charm, and functionality. Schedule your private tour today and make this North Charleston gem yours!
Location
State SC
County Dorchester
Area 61 - N. Chas/Summerville/Ladson-Dor
Rooms
Primary Bedroom Level Lower
Master Bedroom Lower Ceiling Fan(s), Garden Tub/Shower, Walk-In Closet(s)
Interior
Interior Features Ceiling - Blown, Ceiling - Cathedral/Vaulted, Ceiling - Smooth, High Ceilings, Garden Tub/Shower, Walk-In Closet(s), Ceiling Fan(s), Central Vacuum, Eat-in Kitchen, Family, Entrance Foyer, Frog Attached, Office, Pantry, Separate Dining
Heating Central, Natural Gas
Cooling Central Air
Flooring Ceramic Tile, Wood
Fireplaces Number 1
Fireplaces Type Family Room, Gas Connection, Gas Log, One
Window Features Window Treatments - Some
Laundry Gas Dryer Hookup, Washer Hookup, Laundry Room
Exterior
Garage Spaces 2.0
Fence Partial
Community Features Pool, Security, Tennis Court(s), Trash
Utilities Available Charleston Water Service, Dominion Energy
Roof Type Architectural
Porch Deck, Screened
Total Parking Spaces 2
Building
Story 2
Foundation Crawl Space
Sewer Public Sewer
Water Public
Architectural Style Traditional
Level or Stories Two
Structure Type Brick
New Construction No
Schools
Elementary Schools Eagle Nest
Middle Schools River Oaks
High Schools Ft. Dorchester
Others
Financing Any,Cash,Conventional,FHA,VA Loan




