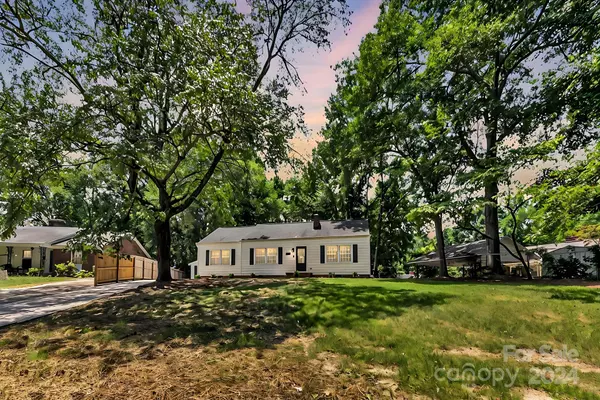1003 Woodland DR Gastonia, NC 28054
UPDATED:
12/19/2024 02:06 PM
Key Details
Property Type Single Family Home
Sub Type Single Family Residence
Listing Status Active
Purchase Type For Sale
Square Footage 1,419 sqft
Price per Sqft $232
Subdivision Roland Park
MLS Listing ID 4189048
Bedrooms 3
Full Baths 2
Abv Grd Liv Area 1,419
Year Built 1960
Lot Size 0.350 Acres
Acres 0.35
Property Description
Location
State NC
County Gaston
Zoning R1
Rooms
Main Level Bedrooms 3
Main Level Primary Bedroom
Main Level Bedroom(s)
Main Level Bathroom-Full
Main Level Bedroom(s)
Main Level Kitchen
Main Level Bathroom-Full
Main Level Living Room
Interior
Heating Natural Gas
Cooling Central Air
Flooring Tile, Wood
Fireplaces Type Gas
Fireplace true
Appliance Dishwasher, Disposal, Electric Oven, Gas Cooktop
Exterior
Garage Spaces 1.0
Garage true
Building
Dwelling Type Site Built
Foundation Crawl Space
Sewer Public Sewer
Water City
Level or Stories One
Structure Type Vinyl
New Construction false
Schools
Elementary Schools Unspecified
Middle Schools Unspecified
High Schools Unspecified
Others
Senior Community false
Special Listing Condition None




