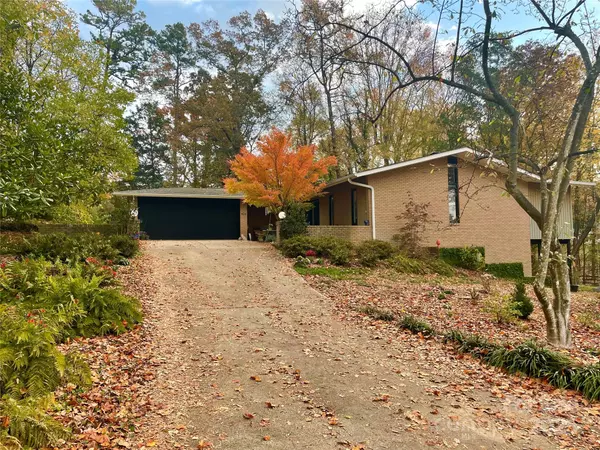423 Whitestone RD Charlotte, NC 28270
UPDATED:
02/08/2025 11:33 PM
Key Details
Property Type Single Family Home
Sub Type Single Family Residence
Listing Status Pending
Purchase Type For Sale
Square Footage 3,018 sqft
Price per Sqft $297
Subdivision Robinson Woods
MLS Listing ID 4195379
Bedrooms 3
Full Baths 3
Abv Grd Liv Area 1,653
Year Built 1966
Lot Size 0.470 Acres
Acres 0.47
Property Sub-Type Single Family Residence
Property Description
Location
State NC
County Mecklenburg
Zoning N1-A
Rooms
Basement Exterior Entry, Full, Interior Entry, Storage Space, Walk-Out Access, Walk-Up Access
Main Level Bedrooms 1
Main Level Bathroom-Full
Main Level Primary Bedroom
Main Level Kitchen
Main Level Dining Room
Main Level Living Room
Main Level Sitting
Main Level Laundry
Basement Level Bedroom(s)
Basement Level Bathroom-Full
Basement Level Family Room
Basement Level Bedroom(s)
Basement Level Utility Room
Basement Level Laundry
Basement Level Bathroom-Full
Interior
Interior Features Built-in Features, Walk-In Closet(s)
Heating Forced Air
Cooling Central Air
Fireplaces Type Family Room, Living Room, Primary Bedroom
Fireplace true
Appliance Dishwasher, Dryer, Electric Range, Refrigerator, Washer/Dryer
Laundry Electric Dryer Hookup, In Basement, In Bathroom, Laundry Chute, Sink, Washer Hookup
Exterior
Garage Spaces 2.0
Street Surface Concrete
Garage true
Building
Lot Description Cul-De-Sac
Dwelling Type Site Built
Foundation Basement
Sewer Public Sewer
Water City
Level or Stories One
Structure Type Brick Partial,Vinyl,Wood
New Construction false
Schools
Elementary Schools Lansdowne
Middle Schools Mcclintock
High Schools East Mecklenburg
Others
Senior Community false
Acceptable Financing Cash, Conventional, Lease Purchase, Owner Financing
Listing Terms Cash, Conventional, Lease Purchase, Owner Financing
Special Listing Condition None
Virtual Tour https://player.vimeo.com/video/1027759570?byline=0&title=0&owner=0&name=0&logos=0&profile=0&profilepicture=0&vimeologo=0&portrait=0




