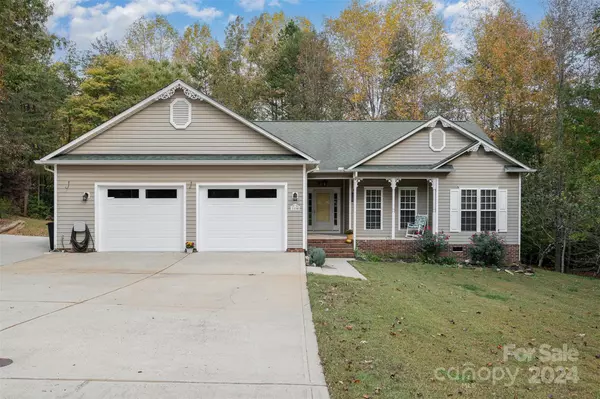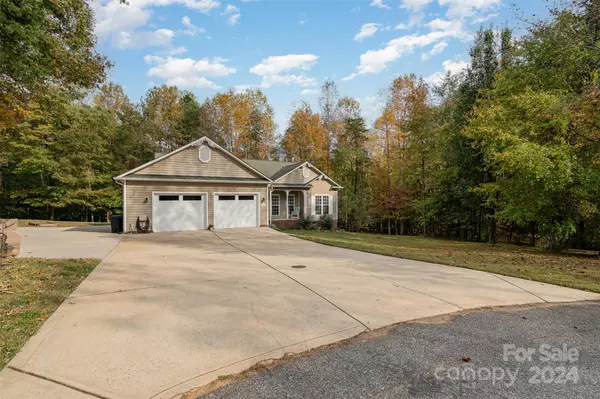3390 Seminole DR Maiden, NC 28650
UPDATED:
01/15/2025 01:46 AM
Key Details
Property Type Single Family Home
Sub Type Single Family Residence
Listing Status Active Under Contract
Purchase Type For Sale
Square Footage 1,693 sqft
Price per Sqft $295
Subdivision Creekside Village
MLS Listing ID 4197631
Bedrooms 3
Full Baths 2
Abv Grd Liv Area 1,693
Year Built 2004
Lot Size 2.144 Acres
Acres 2.144
Lot Dimensions Per Record
Property Description
Location
State NC
County Lincoln
Zoning R-S
Rooms
Main Level Bedrooms 3
Main Level Primary Bedroom
Main Level Kitchen
Main Level Bedroom(s)
Main Level Bedroom(s)
Main Level Bathroom-Full
Main Level Family Room
Interior
Interior Features Attic Stairs Pulldown, Open Floorplan
Heating Electric
Cooling Central Air
Flooring Carpet, Tile, Wood
Fireplaces Type Family Room, Propane
Fireplace true
Appliance Convection Oven, Dishwasher, Disposal, Electric Range, Electric Water Heater, Ice Maker, Microwave, Refrigerator with Ice Maker, Washer/Dryer
Exterior
Garage Spaces 2.0
Utilities Available Cable Connected, Electricity Connected, Propane
Roof Type Shingle
Garage true
Building
Lot Description Cul-De-Sac, Private, Wooded, Views
Dwelling Type Site Built
Foundation Crawl Space
Sewer Septic Installed
Water City
Level or Stories One
Structure Type Brick Partial,Vinyl
New Construction false
Schools
Elementary Schools Pumpkin Center
Middle Schools North Lincoln
High Schools North Lincoln
Others
Senior Community false
Acceptable Financing Cash, Conventional, FHA, VA Loan
Listing Terms Cash, Conventional, FHA, VA Loan
Special Listing Condition None




