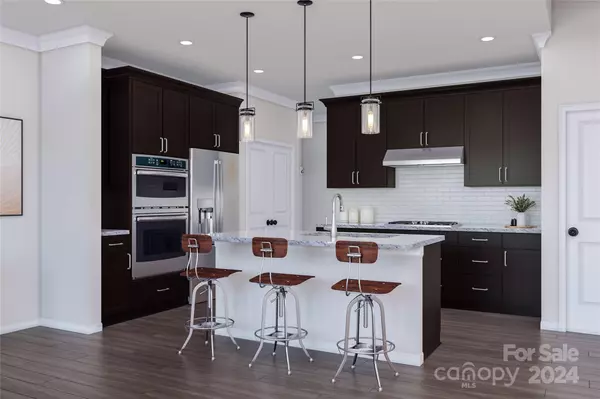5676 Clear Creek LN Charlotte, NC 28215
UPDATED:
01/12/2025 10:06 PM
Key Details
Property Type Townhouse
Sub Type Townhouse
Listing Status Active
Purchase Type For Sale
Square Footage 1,746 sqft
Price per Sqft $252
Subdivision Trellis At The Commons
MLS Listing ID 4199092
Style Farmhouse
Bedrooms 3
Full Baths 2
Half Baths 1
Construction Status Under Construction
HOA Fees $205/mo
HOA Y/N 1
Abv Grd Liv Area 1,746
Year Built 2025
Lot Size 1,742 Sqft
Acres 0.04
Lot Dimensions 26' x 70'
Property Description
Get ready to fall in love with your brand-new townhome, coming March 2025! This stunning home features a spacious, open layout perfect for modern living. The kitchen is a true showstopper, with gorgeous brown cabinets, a striking white avalanche mosaic backsplash, and sleek black matte fixtures that elevate the space!
Head upstairs and you'll be greeted by beautiful oak box stairs leading to a roomy loft — an ideal spot for a second living area or a cozy retreat! With 3 spacious bedrooms, 2 full baths, and a convenient laundry room, this home is the perfect blend of style, comfort, and functionality. Don't miss your chance to make it yours!
- Oak box stairs
- Front yard privacy
- Primary tray ceiling
- Primary shower w/ seat
Location
State NC
County Cabarrus
Building/Complex Name Farmington
Zoning PUD
Rooms
Main Level Bathroom-Half
Main Level Dining Area
Main Level Great Room
Upper Level Bathroom-Full
Upper Level Bedroom(s)
Main Level Kitchen
Upper Level Laundry
Upper Level Loft
Upper Level Primary Bedroom
Interior
Interior Features Drop Zone, Entrance Foyer, Kitchen Island, Open Floorplan, Pantry, Walk-In Closet(s), Walk-In Pantry
Heating Natural Gas, Zoned
Cooling Central Air, Zoned
Flooring Carpet, Hardwood, Tile, Vinyl
Fireplace false
Appliance Dishwasher, Disposal, Electric Range, Gas Water Heater, Microwave
Exterior
Exterior Feature Lawn Maintenance
Garage Spaces 2.0
Fence Fenced
Community Features Sidewalks, Street Lights, Walking Trails
Utilities Available Underground Power Lines
Roof Type Shingle
Garage true
Building
Lot Description Level, Wooded, Views
Dwelling Type Site Built
Foundation Slab
Builder Name Tri Pointe Homes
Sewer Public Sewer
Water City
Architectural Style Farmhouse
Level or Stories Two
Structure Type Fiber Cement,Stone
New Construction true
Construction Status Under Construction
Schools
Elementary Schools Hickory Ridge
Middle Schools Hickory Ridge
High Schools Hickory Ridge
Others
HOA Name Kuester Management Company
Senior Community false
Restrictions Architectural Review,Subdivision
Special Listing Condition None




