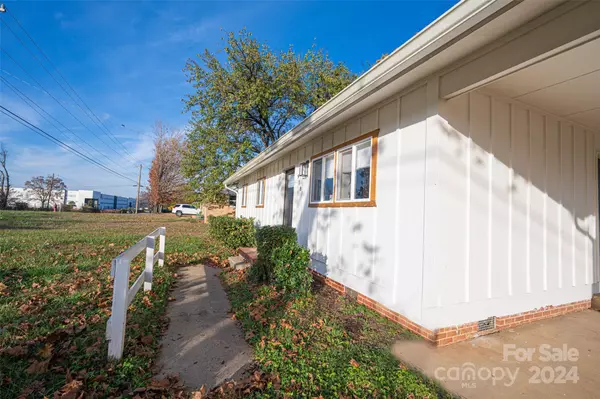918 Shannon Bradley RD Gastonia, NC 28052
UPDATED:
01/18/2025 02:54 AM
Key Details
Property Type Single Family Home
Sub Type Single Family Residence
Listing Status Active
Purchase Type For Sale
Square Footage 954 sqft
Price per Sqft $230
Subdivision Brookhaven
MLS Listing ID 4199897
Style Ranch
Bedrooms 3
Full Baths 1
Abv Grd Liv Area 954
Year Built 1962
Lot Size 0.260 Acres
Acres 0.26
Lot Dimensions 75x150x75x150
Property Description
Additionally, a fenced yard can increase the property's value by adding an attractive and functional outdoor space. Living in a home with no HOA allows you more freedom to make personal choices about your property. No monthly fees or restrictions and you can truly customize your home to fit your lifestyle and preferences with landscaping, exterior paint colors, or other modifications. This home was newly renovated back in 2022.
Location
State NC
County Gaston
Zoning RES
Rooms
Main Level Bedrooms 3
Main Level, 12' 11" X 11' 9" Primary Bedroom
Main Level, 8' 11" X 11' 9" Bedroom(s)
Main Level, 9' 7" X 8' 4" Bedroom(s)
Main Level, 15' 7" X 11' 9" Family Room
Main Level, 5' 4" X 6' 5" Laundry
Main Level, 7' 11" X 5' 0" Bathroom-Full
Main Level, 15' 7" X 11' 10" Kitchen
Interior
Heating Heat Pump
Cooling Central Air
Flooring Tile, Wood
Fireplace false
Appliance Dishwasher, Electric Range, Gas Water Heater, Oven, Refrigerator, Washer/Dryer
Exterior
Fence Fenced
Utilities Available Cable Connected, Electricity Connected, Phone Connected
Roof Type Metal
Garage false
Building
Lot Description Level
Dwelling Type Site Built
Foundation Crawl Space
Sewer Public Sewer
Water City
Architectural Style Ranch
Level or Stories One
Structure Type Wood
New Construction false
Schools
Elementary Schools Sadler
Middle Schools Bessemer City
High Schools Bessemer City
Others
Senior Community false
Acceptable Financing Cash, Conventional, FHA, VA Loan
Horse Property None
Listing Terms Cash, Conventional, FHA, VA Loan
Special Listing Condition None




