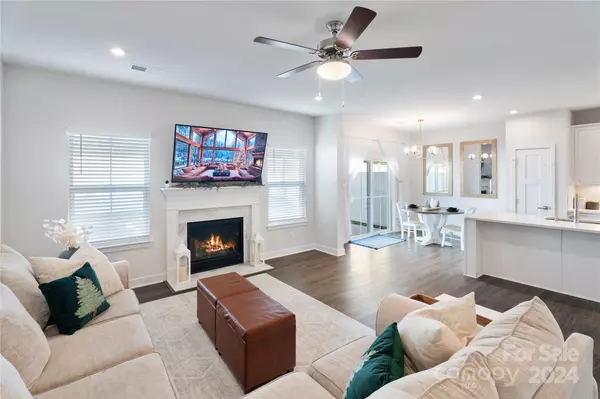10432 Dalton Woods CT NW Huntersville, NC 28078
OPEN HOUSE
Sat Feb 22, 1:00pm - 3:00pm
UPDATED:
02/17/2025 07:03 PM
Key Details
Property Type Townhouse
Sub Type Townhouse
Listing Status Active
Purchase Type For Sale
Square Footage 1,848 sqft
Price per Sqft $227
Subdivision Dalton Woods
MLS Listing ID 4202917
Bedrooms 3
Full Baths 2
Half Baths 1
HOA Fees $120/mo
HOA Y/N 1
Abv Grd Liv Area 1,848
Year Built 2021
Lot Size 2,613 Sqft
Acres 0.06
Property Sub-Type Townhouse
Property Description
Location
State NC
County Cabarrus
Zoning RV-CD
Rooms
Main Level Dining Area
Main Level Bathroom-Half
Main Level Living Room
Upper Level Primary Bedroom
Main Level Kitchen
Upper Level Bathroom-Full
Upper Level Bathroom-Full
Upper Level Bedroom(s)
Upper Level Bedroom(s)
Upper Level Laundry
Interior
Interior Features Kitchen Island, Open Floorplan, Pantry
Heating Forced Air, Natural Gas
Cooling Central Air
Flooring Carpet, Vinyl
Fireplaces Type Family Room
Fireplace true
Appliance Dishwasher, Disposal, Exhaust Hood, Gas Range, Microwave, Refrigerator, Tankless Water Heater
Laundry Laundry Room, Upper Level
Exterior
Garage Spaces 2.0
Fence Back Yard, Fenced, Full
Street Surface Concrete,Paved
Porch Patio
Garage true
Building
Dwelling Type Site Built
Foundation Slab
Sewer Public Sewer
Water City
Level or Stories Two
Structure Type Hardboard Siding,Stone Veneer
New Construction false
Schools
Elementary Schools Cox Mill
Middle Schools Harris Road
High Schools Cox Mill
Others
Pets Allowed Yes
Senior Community false
Acceptable Financing Cash, Conventional, FHA, VA Loan
Listing Terms Cash, Conventional, FHA, VA Loan
Special Listing Condition None




