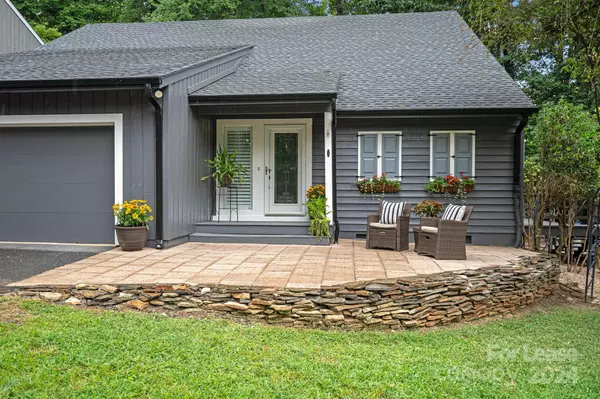3 Turtle LN Lake Wylie, SC 29710
UPDATED:
01/14/2025 07:56 PM
Key Details
Property Type Single Family Home
Sub Type Single Family Residence
Listing Status Active
Purchase Type For Rent
Square Footage 2,250 sqft
Subdivision River Hills
MLS Listing ID 4204103
Style Traditional
Bedrooms 4
Full Baths 2
Half Baths 1
Abv Grd Liv Area 2,250
Year Built 1980
Lot Size 6,969 Sqft
Acres 0.16
Property Description
Location
State SC
County York
Zoning RC-I
Rooms
Main Level Bedrooms 1
Main Level Kitchen
Main Level Primary Bedroom
Main Level Bathroom-Full
Main Level Bathroom-Half
Main Level Dining Area
Main Level Living Room
Main Level Laundry
Upper Level Bedroom(s)
Upper Level Bedroom(s)
Upper Level Bed/Bonus
Upper Level Bathroom-Full
Interior
Interior Features Attic Walk In, Cable Prewire, Open Floorplan, Storage, Walk-In Closet(s)
Heating Central, Electric, Heat Pump
Cooling Central Air, Electric
Flooring Carpet, Tile, Wood
Fireplaces Type Gas, Living Room
Furnishings Unfurnished
Fireplace true
Appliance Dishwasher, Disposal, Gas Cooktop, Gas Range, Refrigerator with Ice Maker
Exterior
Garage Spaces 2.0
Community Features Clubhouse, Dog Park, Fitness Center, Gated, Golf, Lake Access, Picnic Area, Playground, Pond, Recreation Area, Sidewalks, Tennis Court(s), Walking Trails
Utilities Available Cable Available, Electricity Connected, Gas
Roof Type Shingle
Garage true
Building
Lot Description Cul-De-Sac, Private, Wooded
Sewer Public Sewer
Water City
Architectural Style Traditional
Level or Stories Two
Schools
Elementary Schools Crowders Creek
Middle Schools Oak Ridge
High Schools Clover
Others
Senior Community false




