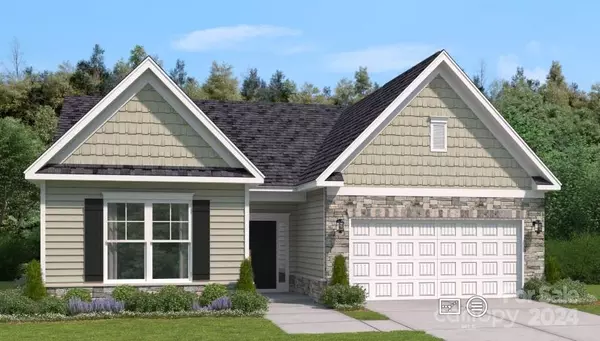4006 Grace Pointe DR #107 Indian Trail, NC 28079
UPDATED:
01/14/2025 10:06 PM
Key Details
Property Type Single Family Home
Sub Type Single Family Residence
Listing Status Active
Purchase Type For Sale
Square Footage 2,340 sqft
Price per Sqft $198
Subdivision Heritage
MLS Listing ID 4204564
Style Traditional
Bedrooms 3
Full Baths 3
Construction Status Under Construction
HOA Fees $238/mo
HOA Y/N 1
Abv Grd Liv Area 2,340
Year Built 2024
Lot Size 7,840 Sqft
Acres 0.18
Property Description
Location
State NC
County Union
Zoning SF
Rooms
Main Level Bedrooms 2
Main Level Family Room
Main Level Breakfast
Main Level Kitchen
Main Level Primary Bedroom
Main Level Bathroom-Full
Main Level Laundry
Main Level Office
Main Level Bathroom-Full
Main Level Bedroom(s)
Upper Level Bathroom-Full
Upper Level Bedroom(s)
Upper Level Bonus Room
Interior
Interior Features Attic Walk In, Breakfast Bar, Built-in Features, Entrance Foyer, Garden Tub, Kitchen Island, Open Floorplan, Pantry, Split Bedroom, Storage, Walk-In Closet(s)
Heating Forced Air
Cooling Ceiling Fan(s), Central Air
Flooring Carpet, Tile, Vinyl
Fireplaces Type Family Room, Gas Log
Fireplace true
Appliance Dishwasher, Disposal, Exhaust Fan, Gas Range, Microwave, Oven, Refrigerator, Self Cleaning Oven, Tankless Water Heater
Exterior
Exterior Feature Lawn Maintenance
Garage Spaces 2.0
Community Features Fifty Five and Older, Clubhouse, Fitness Center, Sport Court, Other
Roof Type Shingle
Garage true
Building
Lot Description Cul-De-Sac, Wooded
Dwelling Type Site Built
Foundation Slab
Builder Name Stanley Martin Homes
Sewer Public Sewer
Water City
Architectural Style Traditional
Level or Stories One and One Half
Structure Type Fiber Cement,Stone Veneer
New Construction true
Construction Status Under Construction
Schools
Elementary Schools Shiloh
Middle Schools Sun Valley
High Schools Sun Valley
Others
HOA Name First Service Residential
Senior Community true
Restrictions Architectural Review
Acceptable Financing Cash, Conventional, FHA, VA Loan
Listing Terms Cash, Conventional, FHA, VA Loan
Special Listing Condition None




