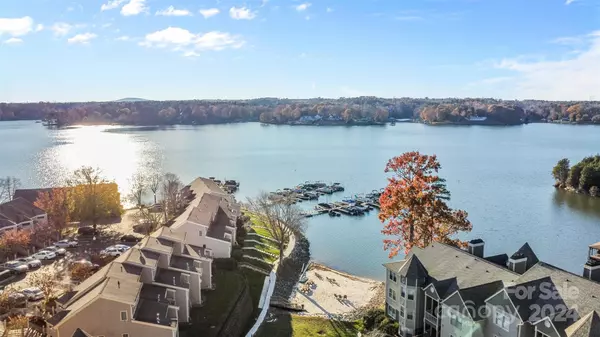14610 Waterside DR Charlotte, NC 28278
UPDATED:
01/11/2025 08:37 PM
Key Details
Property Type Townhouse
Sub Type Townhouse
Listing Status Active Under Contract
Purchase Type For Sale
Square Footage 2,027 sqft
Price per Sqft $244
Subdivision The Yachtsman
MLS Listing ID 4204414
Bedrooms 3
Full Baths 3
Half Baths 1
Construction Status Completed
HOA Fees $330/mo
HOA Y/N 1
Abv Grd Liv Area 2,027
Year Built 1999
Lot Size 2,178 Sqft
Acres 0.05
Property Description
Location
State NC
County Mecklenburg
Building/Complex Name The Yachtsman
Zoning N1-C
Body of Water Lake Wylie
Rooms
Lower Level Bathroom-Full
Lower Level Laundry
Main Level Kitchen
Main Level Living Room
Lower Level Bedroom(s)
Main Level Dining Area
Main Level Bathroom-Half
Upper Level Primary Bedroom
Upper Level Bathroom-Full
Interior
Interior Features Cable Prewire, Pantry, Split Bedroom, Walk-In Closet(s)
Heating Forced Air
Cooling Ceiling Fan(s), Central Air
Flooring Tile, Wood
Fireplaces Type Gas Log, Living Room
Fireplace true
Appliance Dishwasher, Electric Range, Microwave, Refrigerator
Exterior
Exterior Feature Hot Tub
Community Features Clubhouse, Gated, Outdoor Pool, Sidewalks, Street Lights, Tennis Court(s), Lake Access
Waterfront Description Beach - Public,Boat Slip – Community,Boat Slip (Lease/License),Paddlesport Launch Site - Community
View Water, Year Round
Garage false
Building
Lot Description Views, Waterfront
Dwelling Type Site Built
Foundation Slab
Sewer Private Sewer
Water Community Well
Level or Stories Three
Structure Type Vinyl
New Construction false
Construction Status Completed
Schools
Elementary Schools Unspecified
Middle Schools Unspecified
High Schools Unspecified
Others
HOA Name Braza Management
Senior Community false
Acceptable Financing Cash, Conventional, FHA, VA Loan
Listing Terms Cash, Conventional, FHA, VA Loan
Special Listing Condition None




