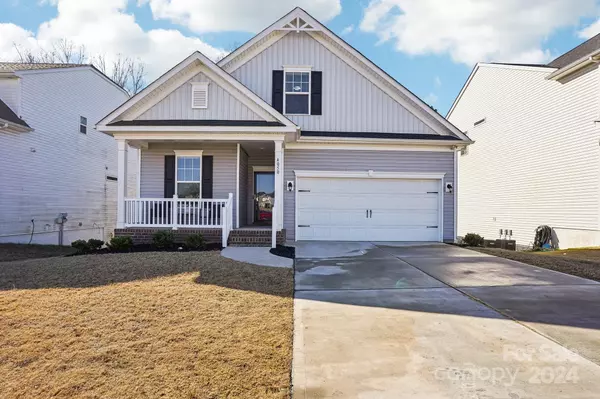4050 Chelsea DR Denver, NC 28037
UPDATED:
01/12/2025 09:23 PM
Key Details
Property Type Single Family Home
Sub Type Single Family Residence
Listing Status Active
Purchase Type For Sale
Square Footage 3,003 sqft
Price per Sqft $158
Subdivision Stratford
MLS Listing ID 4203640
Bedrooms 5
Full Baths 4
HOA Fees $440/ann
HOA Y/N 1
Abv Grd Liv Area 2,066
Year Built 2021
Lot Size 7,405 Sqft
Acres 0.17
Property Description
The home features a large, fully finished walk-out basement, with a built-in bar, a movie room, a full bedroom, full bathroom and plenty of storage space. On the main floor, you'll find a beautifully designed kitchen, a cozy dining area, a spacious primary suite with an en-suite bathroom, an additional versatile room that could be used as a study or guest room, and a convenient laundry room.
The second floor includes two additional bedrooms with a full bathroom in between.
Location
State NC
County Lincoln
Zoning PD-R
Rooms
Basement Finished, Walk-Out Access
Main Level Bedrooms 2
Main Level Primary Bedroom
Main Level Bedroom(s)
Main Level Bathroom-Half
Main Level Bathroom-Full
Upper Level Bedroom(s)
Upper Level Bathroom-Full
Upper Level Bedroom(s)
Basement Level Bathroom-Full
Basement Level Bedroom(s)
Basement Level Recreation Room
Interior
Interior Features Pantry, Walk-In Closet(s)
Heating Heat Pump, Natural Gas
Cooling Central Air
Flooring Carpet, Laminate
Fireplaces Type Family Room
Fireplace true
Appliance Dishwasher, Disposal, Gas Range, Microwave
Exterior
Garage Spaces 2.0
Community Features Cabana, Other, Outdoor Pool, Playground, Sidewalks, Street Lights
Utilities Available Gas
Garage true
Building
Dwelling Type Site Built
Foundation Basement
Builder Name Stanley Martin
Sewer Public Sewer
Water City
Level or Stories One and One Half
Structure Type Stone,Stone Veneer,Vinyl
New Construction false
Schools
Elementary Schools Unspecified
Middle Schools Unspecified
High Schools Unspecified
Others
HOA Name Cusick Management
Senior Community false
Restrictions Architectural Review
Acceptable Financing Cash, Conventional, FHA, VA Loan
Listing Terms Cash, Conventional, FHA, VA Loan
Special Listing Condition None




