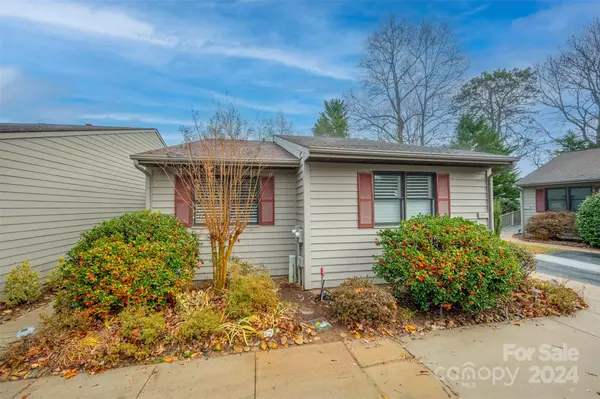77 Chestnut ST #306 Tryon, NC 28782
UPDATED:
12/31/2024 06:45 PM
Key Details
Property Type Condo
Sub Type Condominium
Listing Status Pending
Purchase Type For Sale
Square Footage 2,968 sqft
Price per Sqft $149
Subdivision Oak Hall
MLS Listing ID 4206531
Style Contemporary
Bedrooms 3
Full Baths 3
HOA Fees $1,400/qua
HOA Y/N 1
Abv Grd Liv Area 1,484
Year Built 1985
Property Description
Location
State NC
County Polk
Building/Complex Name Oak Hall
Zoning RM
Rooms
Basement Partially Finished, Walk-Out Access
Main Level Bedrooms 2
Main Level, 20' 4" X 18' 0" Living Room
Main Level, 9' 11" X 12' 4" Dining Room
Main Level, 8' 11" X 12' 0" Kitchen
Basement Level, 18' 3" X 15' 6" Den
Main Level, 13' 7" X 15' 4" Primary Bedroom
Main Level, 11' 7" X 13' 11" Bedroom(s)
Basement Level, 14' 9" X 13' 6" Bedroom(s)
Basement Level, 7' 1" X 8' 5" Laundry
Interior
Interior Features Built-in Features, Entrance Foyer
Heating Heat Pump
Cooling Heat Pump
Flooring Tile, Vinyl, Wood
Fireplaces Type Gas, Gas Log, Living Room
Fireplace true
Appliance Dishwasher, Dryer, Electric Cooktop, Electric Oven, Microwave, Refrigerator, Washer
Exterior
Exterior Feature Lawn Maintenance
Community Features Sidewalks, Street Lights
Utilities Available Cable Available, Gas, Underground Utilities
View City, Mountain(s), Year Round
Roof Type Shingle
Garage false
Building
Lot Description End Unit, Wooded, Views
Dwelling Type Site Built
Foundation Basement
Sewer Public Sewer
Water City
Architectural Style Contemporary
Level or Stories One
Structure Type Hardboard Siding,Wood
New Construction false
Schools
Elementary Schools Tryon
Middle Schools Polk
High Schools Polk
Others
HOA Name Oak Hall Condo Association
Senior Community false
Restrictions Other - See Remarks
Acceptable Financing Cash, Conventional
Listing Terms Cash, Conventional
Special Listing Condition None




