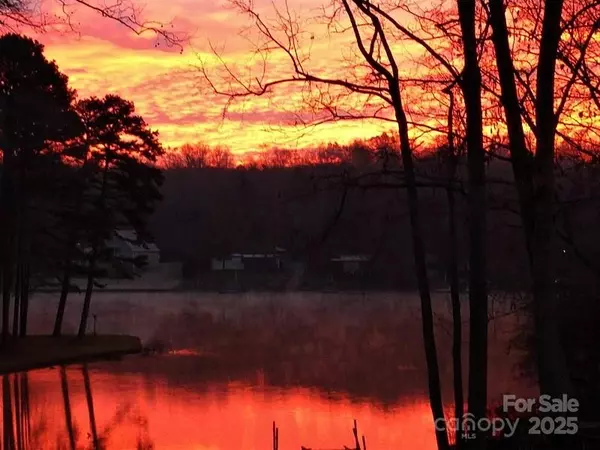1101 Warf RD Lexington, NC 27292
UPDATED:
01/22/2025 05:23 AM
Key Details
Property Type Single Family Home
Sub Type Single Family Residence
Listing Status Active
Purchase Type For Sale
Square Footage 3,677 sqft
Price per Sqft $169
MLS Listing ID 4207054
Style Traditional
Bedrooms 3
Full Baths 4
Abv Grd Liv Area 2,945
Year Built 1993
Lot Size 0.780 Acres
Acres 0.78
Property Sub-Type Single Family Residence
Property Description
Location
State NC
County Davidson
Zoning RS
Body of Water High Rock Lake
Rooms
Basement Basement Garage Door, Partially Finished
Guest Accommodations Exterior Not Connected,Room w/ Private Bath,Separate Entrance,Other - See Remarks
Main Level Bedrooms 1
Main Level, 16' 7" X 16' 7" Bedroom(s)
Main Level, 16' 1" X 13' 5" Kitchen
Main Level, 8' 5" X 13' 5" Breakfast
Main Level, 23' 10" X 11' 7" Dining Room
Upper Level, 14' 3" X 11' 7" Flex Space
Upper Level, 22' 8" X 27' 3" Primary Bedroom
Main Level, 16' 10" X 13' 11" Living Room
Main Level, 26' 9" X 11' 2" Den
Basement Level, 14' 10" X 8' 7" Mud
2nd Living Quarters Level, 29' 5" X 17' 8" 2nd Living Quarters
Interior
Interior Features Kitchen Island, Split Bedroom, Walk-In Closet(s)
Heating Heat Pump
Cooling Central Air
Flooring Carpet, Parquet, Tile
Fireplaces Type Gas Log, Living Room
Fireplace true
Appliance Dishwasher, Electric Water Heater, Gas Range, Microwave
Laundry Electric Dryer Hookup, In Basement, Washer Hookup
Exterior
Garage Spaces 2.0
Waterfront Description Boat House,Boat Ramp,Pier
View Water
Street Surface Concrete,Paved
Porch Deck, Front Porch
Garage true
Building
Lot Description Waterfront
Dwelling Type Site Built
Foundation Basement, Crawl Space
Sewer Septic Installed
Water County Water
Architectural Style Traditional
Level or Stories One and One Half
Structure Type Vinyl
New Construction false
Schools
Elementary Schools Unspecified
Middle Schools Central Davidson
High Schools Central Davidson
Others
Senior Community false
Acceptable Financing Cash, Conventional, FHA, VA Loan
Listing Terms Cash, Conventional, FHA, VA Loan
Special Listing Condition None




