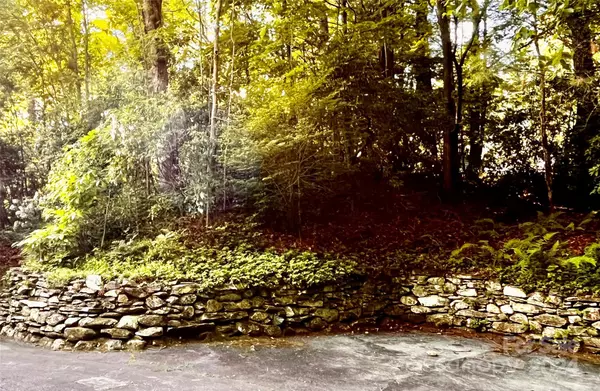585 Nottingham RD Brevard, NC 28712
UPDATED:
01/10/2025 01:02 AM
Key Details
Property Type Single Family Home
Sub Type Single Family Residence
Listing Status Active
Purchase Type For Sale
Square Footage 2,300 sqft
Price per Sqft $256
Subdivision Sherwood Forest
MLS Listing ID 4207707
Style Bungalow,Cottage
Bedrooms 2
Full Baths 2
Construction Status Completed
HOA Fees $1,908/ann
HOA Y/N 1
Abv Grd Liv Area 2,300
Year Built 1981
Lot Size 1.300 Acres
Acres 1.3
Property Description
Location
State NC
County Transylvania
Zoning SFR
Body of Water Trout Lake
Rooms
Basement Other
Main Level Bedrooms 1
Main Level Living Room
Main Level Dining Room
Main Level Kitchen
Main Level Sunroom
Main Level Primary Bedroom
Main Level Bedroom(s)
Lower Level Bathroom-Full
Lower Level Bonus Room
Lower Level Bonus Room
Lower Level Laundry
Lower Level Office
Lower Level Workshop
Interior
Interior Features Entrance Foyer, Open Floorplan, Pantry, Walk-In Closet(s)
Heating Ductless, Heat Pump, Wood Stove, Zoned
Cooling Central Air, Ductless, Humidity Control, Multi Units
Flooring Linoleum, Tile, Wood
Fireplaces Type Gas, Living Room, Recreation Room, Wood Burning
Fireplace true
Appliance Dishwasher, Disposal, Electric Cooktop, Electric Oven, Electric Range, Electric Water Heater, Oven, Refrigerator
Exterior
Garage Spaces 2.0
Community Features Clubhouse, Game Court, Golf, Lake Access, Picnic Area, Playground, Recreation Area, Tennis Court(s), Walking Trails
Utilities Available Cable Connected, Electricity Connected, Propane
Waterfront Description Beach - Public,Boat Slip – Community,Pier - Community
View Mountain(s), Water
Roof Type Shingle
Garage true
Building
Lot Description Rolling Slope, Creek/Stream, Waterfront
Dwelling Type Site Built
Foundation Slab
Sewer Private Sewer, Septic Installed
Water City
Architectural Style Bungalow, Cottage
Level or Stories Two
Structure Type Stone,Wood
New Construction false
Construction Status Completed
Schools
Elementary Schools Brevard
Middle Schools Brevard
High Schools Brevard
Others
Senior Community false
Restrictions Architectural Review,Modular Not Allowed,Signage
Acceptable Financing Cash, Conventional
Listing Terms Cash, Conventional
Special Listing Condition None




