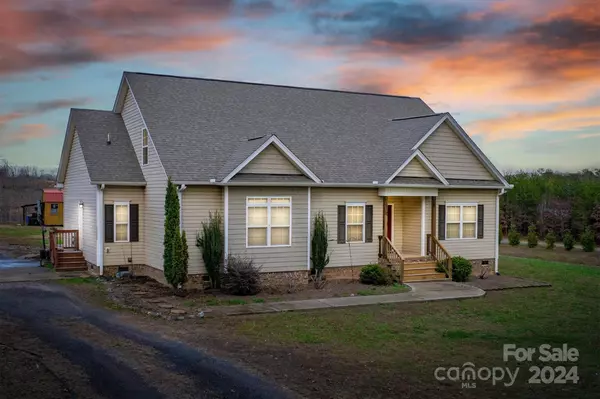7838 Oren Stephens RD Hickory, NC 28602
UPDATED:
02/21/2025 12:02 AM
Key Details
Property Type Single Family Home
Sub Type Single Family Residence
Listing Status Active
Purchase Type For Sale
Square Footage 3,221 sqft
Price per Sqft $183
Subdivision Rolling Mini Ranches
MLS Listing ID 4208247
Bedrooms 4
Full Baths 3
Abv Grd Liv Area 3,221
Year Built 2015
Lot Size 5.460 Acres
Acres 5.46
Property Sub-Type Single Family Residence
Property Description
Location
State NC
County Catawba
Zoning R-40
Rooms
Main Level Bedrooms 3
Main Level Primary Bedroom
Main Level Living Room
Main Level Laundry
Upper Level Bonus Room
Interior
Heating Heat Pump
Cooling Heat Pump
Fireplace false
Appliance Dishwasher, Dryer, Electric Oven, Electric Range, Electric Water Heater, Microwave, Refrigerator, Washer/Dryer
Laundry Mud Room, Laundry Room, Main Level
Exterior
View Mountain(s)
Street Surface Gravel,Paved
Garage false
Building
Dwelling Type Site Built
Foundation Crawl Space
Sewer Septic Installed
Water Well
Level or Stories Two
Structure Type Brick Partial,Vinyl
New Construction false
Schools
Elementary Schools Mountain View
Middle Schools Jacobs Fork
High Schools Fred T. Foard
Others
Senior Community false
Acceptable Financing Cash, Conventional, FHA, VA Loan
Listing Terms Cash, Conventional, FHA, VA Loan
Special Listing Condition None
Virtual Tour https://my.matterport.com/show/?m=uoxnMDgxyTa




