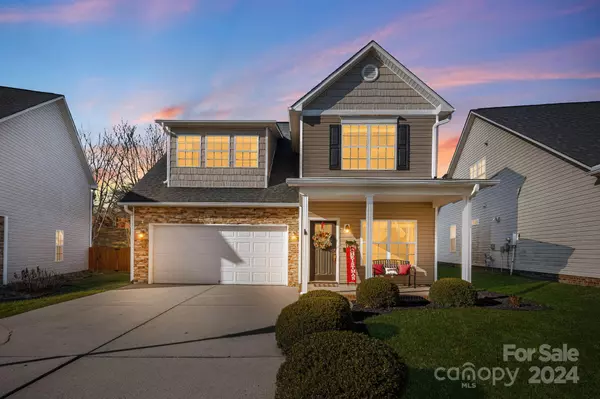102 Chowan DR Fletcher, NC 28732
UPDATED:
01/10/2025 03:51 AM
Key Details
Property Type Single Family Home
Sub Type Single Family Residence
Listing Status Active Under Contract
Purchase Type For Sale
Square Footage 1,839 sqft
Price per Sqft $233
Subdivision River Stone
MLS Listing ID 4209366
Style Arts and Crafts
Bedrooms 4
Full Baths 2
Half Baths 1
HOA Fees $400/ann
HOA Y/N 1
Abv Grd Liv Area 1,839
Year Built 2007
Lot Size 6,969 Sqft
Acres 0.16
Property Description
Location
State NC
County Henderson
Zoning R1
Rooms
Upper Level, 11' 2" X 14' 3" Primary Bedroom
Upper Level, 15' 7" X 15' 3" Bedroom(s)
Upper Level, 10' 0" X 9' 11" Bedroom(s)
Upper Level, 13' 11" X 10' 10" Bedroom(s)
Upper Level, 5' 4" X 8' 11" Bathroom-Full
Upper Level, 5' 4" X 7' 7" Bathroom-Full
Main Level, 8' 1" X 15' 6" Kitchen
Main Level, 16' 5" X 12' 5" Family Room
Main Level, 8' 3" X 13' 4" Breakfast
Main Level, 2' 8" X 2' 3" Bathroom-Half
Main Level, 13' 11" X 14' 5" Sitting
Interior
Interior Features Attic Stairs Pulldown, Pantry, Walk-In Closet(s), Walk-In Pantry
Heating Forced Air, Natural Gas, Zoned
Cooling Ceiling Fan(s), Central Air, Electric, Zoned
Flooring Carpet, Laminate
Fireplace false
Appliance Dishwasher, Disposal, Dryer, Electric Oven, Electric Range, Gas Water Heater, Microwave, Refrigerator with Ice Maker, Washer, Washer/Dryer
Exterior
Garage Spaces 2.0
Community Features Outdoor Pool, Picnic Area, Playground, Recreation Area, Street Lights
Utilities Available Gas, Underground Power Lines, Underground Utilities
Roof Type Shingle
Garage true
Building
Dwelling Type Site Built
Foundation Slab
Sewer Public Sewer
Water City
Architectural Style Arts and Crafts
Level or Stories Two
Structure Type Stone Veneer,Vinyl
New Construction false
Schools
Elementary Schools Glen Marlow
Middle Schools Rugby
High Schools West Henderson
Others
HOA Name IPM
Senior Community false
Acceptable Financing Cash, Conventional, FHA, USDA Loan, VA Loan
Listing Terms Cash, Conventional, FHA, USDA Loan, VA Loan
Special Listing Condition None




