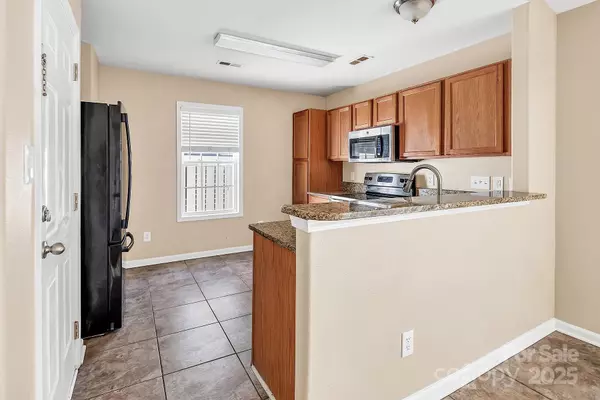13502 Tartarian CT Charlotte, NC 28215
UPDATED:
01/16/2025 01:11 PM
Key Details
Property Type Single Family Home
Sub Type Single Family Residence
Listing Status Active
Purchase Type For Sale
Square Footage 1,206 sqft
Price per Sqft $248
Subdivision Kingstree
MLS Listing ID 4210639
Style Ranch
Bedrooms 3
Full Baths 2
Abv Grd Liv Area 1,206
Year Built 2005
Lot Size 4,399 Sqft
Acres 0.101
Lot Dimensions 50X88
Property Description
Location
State NC
County Mecklenburg
Zoning MX-2
Rooms
Main Level Bedrooms 3
Main Level Dining Area
Main Level Primary Bedroom
Main Level Kitchen
Main Level Bedroom(s)
Main Level Bathroom-Full
Main Level Great Room
Main Level Bathroom-Full
Main Level Bedroom(s)
Interior
Interior Features Attic Stairs Pulldown
Heating Central, Natural Gas
Cooling Central Air, Electric
Flooring Laminate, Tile
Fireplace false
Appliance Dishwasher, Disposal, Electric Range, Microwave, Plumbed For Ice Maker
Exterior
Garage Spaces 1.0
Fence Back Yard
Utilities Available Electricity Connected, Gas
Roof Type Fiberglass
Garage true
Building
Lot Description Corner Lot
Dwelling Type Site Built
Foundation Slab
Sewer Public Sewer
Water City
Architectural Style Ranch
Level or Stories One
Structure Type Vinyl
New Construction false
Schools
Elementary Schools Unspecified
Middle Schools Unspecified
High Schools Unspecified
Others
HOA Name AMG
Senior Community false
Acceptable Financing Conventional
Listing Terms Conventional
Special Listing Condition None




