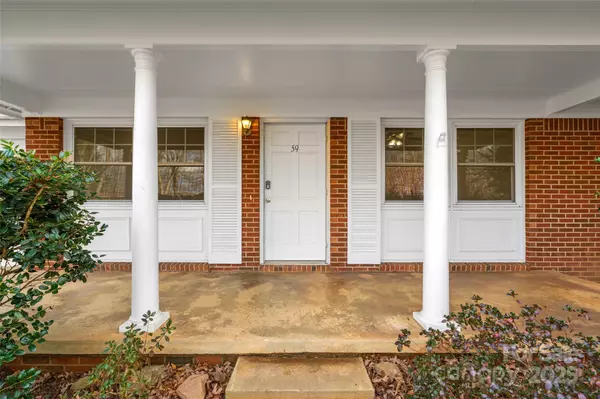59 Imperial CT Asheville, NC 28803
UPDATED:
01/08/2025 04:05 PM
Key Details
Property Type Single Family Home
Sub Type Single Family Residence
Listing Status Active Under Contract
Purchase Type For Sale
Square Footage 1,340 sqft
Price per Sqft $294
Subdivision Imperial Woods
MLS Listing ID 4200181
Style Ranch
Bedrooms 3
Full Baths 2
Abv Grd Liv Area 1,340
Year Built 1963
Lot Size 10,454 Sqft
Acres 0.24
Property Description
Location
State NC
County Buncombe
Zoning RS4
Rooms
Main Level Bedrooms 3
Main Level Bathroom-Full
Main Level Bedroom(s)
Main Level Bathroom-Full
Main Level Kitchen
Main Level Primary Bedroom
Main Level Dining Area
Main Level Living Room
Main Level Laundry
Interior
Heating Natural Gas, Zoned, Other - See Remarks
Cooling Central Air
Flooring Tile, Wood
Fireplace false
Appliance Dishwasher, Disposal, Electric Range, Electric Water Heater, Refrigerator with Ice Maker
Exterior
Garage Spaces 2.0
Utilities Available Electricity Connected, Gas
Roof Type Composition
Garage true
Building
Dwelling Type Site Built
Foundation Crawl Space
Sewer Public Sewer
Water Public
Architectural Style Ranch
Level or Stories One
Structure Type Brick Full,Wood
New Construction false
Schools
Elementary Schools Estes/Koontz
Middle Schools Valley Springs
High Schools T.C. Roberson
Others
Senior Community false
Acceptable Financing Cash, Conventional
Listing Terms Cash, Conventional
Special Listing Condition None




