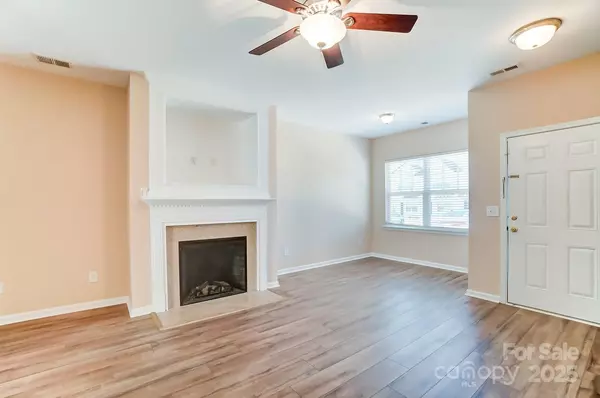13441 Calloway Glen DR Charlotte, NC 28273
UPDATED:
01/17/2025 12:57 PM
Key Details
Property Type Townhouse
Sub Type Townhouse
Listing Status Active
Purchase Type For Sale
Square Footage 1,582 sqft
Price per Sqft $186
Subdivision Calloway Glen
MLS Listing ID 4210896
Bedrooms 3
Full Baths 2
Half Baths 1
HOA Fees $175/mo
HOA Y/N 1
Abv Grd Liv Area 1,582
Year Built 2008
Lot Size 1,306 Sqft
Acres 0.03
Property Description
Location
State NC
County Mecklenburg
Zoning R17MFCD
Rooms
Main Level Bathroom-Half
Upper Level Bedroom(s)
Main Level Breakfast
Main Level Great Room
Main Level Kitchen
Upper Level Bedroom(s)
Upper Level Primary Bedroom
Upper Level Bathroom-Full
Upper Level Bathroom-Full
Upper Level Laundry
Interior
Interior Features Breakfast Bar, Open Floorplan, Pantry
Heating Heat Pump
Cooling Ceiling Fan(s), Heat Pump
Flooring Carpet, Laminate, Vinyl
Fireplaces Type Great Room
Fireplace true
Appliance Dishwasher, Dryer, Electric Range, Electric Water Heater, Microwave, Refrigerator, Washer
Exterior
Community Features Outdoor Pool, Sidewalks, Street Lights
Roof Type Shingle
Garage false
Building
Dwelling Type Site Built
Foundation Slab
Sewer Public Sewer
Water City
Level or Stories Two
Structure Type Vinyl
New Construction false
Schools
Elementary Schools Unspecified
Middle Schools Unspecified
High Schools Unspecified
Others
HOA Name Red Rock Management
Senior Community false
Acceptable Financing Cash, Conventional, FHA, VA Loan
Listing Terms Cash, Conventional, FHA, VA Loan
Special Listing Condition None




