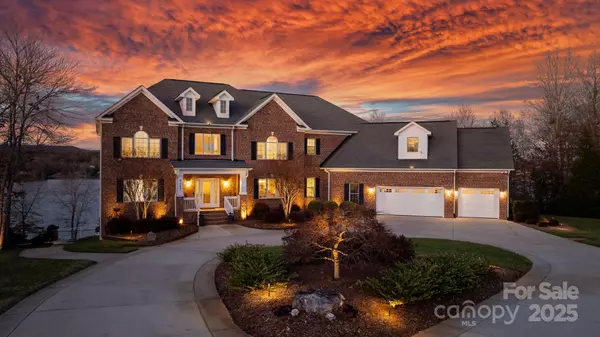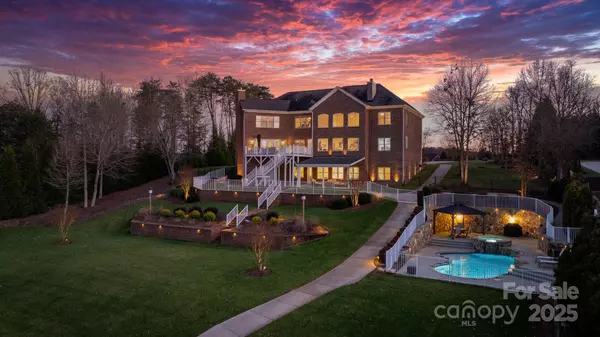4165 54th AVE NE Hickory, NC 28601
UPDATED:
01/17/2025 03:51 PM
Key Details
Property Type Single Family Home
Sub Type Single Family Residence
Listing Status Active
Purchase Type For Sale
Square Footage 7,251 sqft
Price per Sqft $313
MLS Listing ID 4210566
Style Traditional
Bedrooms 4
Full Baths 6
Abv Grd Liv Area 5,803
Year Built 2010
Lot Size 1.870 Acres
Acres 1.87
Property Description
Location
State NC
County Catawba
Zoning R-40
Body of Water Lake Hickory
Rooms
Basement Full, Partially Finished, Storage Space, Walk-Out Access
Main Level Bedrooms 1
Main Level Great Room-Two Story
Main Level Bathroom-Full
Main Level Bathroom-Full
Main Level Bedroom(s)
Main Level Kitchen
Main Level Dining Room
Main Level Mud
Main Level Keeping Room
Main Level Breakfast
Main Level Play Room
Upper Level Primary Bedroom
Upper Level Bedroom(s)
Main Level Laundry
Upper Level Bedroom(s)
Upper Level Bathroom-Full
Upper Level Bathroom-Full
Upper Level Bathroom-Full
Upper Level Flex Space
Upper Level Office
Basement Level Utility Room
Basement Level Flex Space
Basement Level Recreation Room
Basement Level Bathroom-Full
Interior
Interior Features Built-in Features, Central Vacuum, Drop Zone, Elevator, Entrance Foyer, Garden Tub, Kitchen Island, Open Floorplan, Pantry, Split Bedroom, Storage, Walk-In Closet(s), Walk-In Pantry
Heating Heat Pump, Zoned
Cooling Central Air, Heat Pump, Zoned
Flooring Carpet, Tile, Wood
Fireplaces Type Great Room, Keeping Room, Wood Burning
Fireplace true
Appliance Bar Fridge, Convection Oven, Dishwasher, Down Draft, Induction Cooktop, Refrigerator with Ice Maker, Washer/Dryer, Wine Refrigerator
Exterior
Exterior Feature In-Ground Irrigation
Garage Spaces 3.0
Fence Fenced
Utilities Available Electricity Connected, Propane
Waterfront Description Beach - Private,Boat Lift,Covered structure,Dock
View Long Range, Mountain(s), Water
Roof Type Shingle
Garage true
Building
Lot Description Rolling Slope, Views, Waterfront
Dwelling Type Site Built
Foundation Basement
Sewer Septic Installed
Water City
Architectural Style Traditional
Level or Stories Two
Structure Type Brick Full
New Construction false
Schools
Elementary Schools Snow Creek
Middle Schools Arndt
High Schools St. Stephens
Others
Senior Community false
Restrictions Other - See Remarks
Special Listing Condition None




