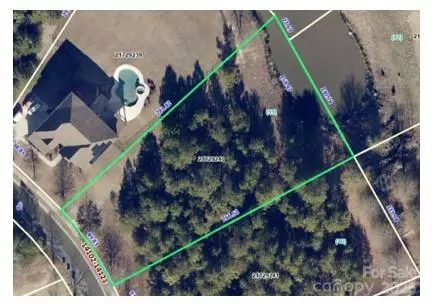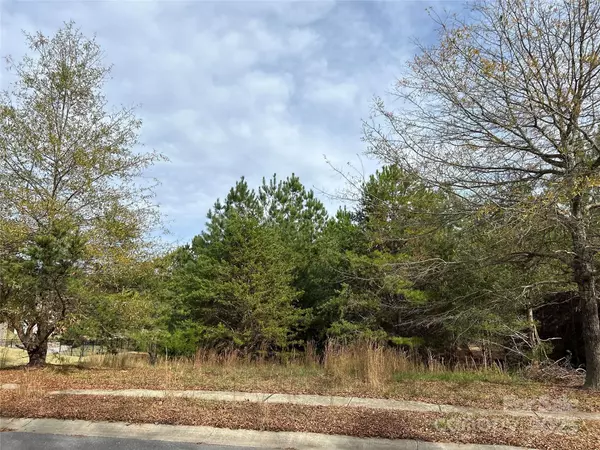14108 Rhone Valley DR Charlotte, NC 28278
UPDATED:
01/09/2025 10:02 AM
Key Details
Property Type Single Family Home
Sub Type Single Family Residence
Listing Status Active
Purchase Type For Sale
Square Footage 3,894 sqft
Price per Sqft $375
Subdivision Montreux
MLS Listing ID 4211907
Style Transitional
Bedrooms 5
Full Baths 4
Construction Status Proposed
Abv Grd Liv Area 3,894
Year Built 2025
Lot Size 0.770 Acres
Acres 0.77
Property Description
Customize the plan and all the options, this is a Proposed Monterey home. Excellent luxury community minutes from Lake Wylie, fine dining and lots of shopping! Palisades Country Club just down the road. Award winning Monterey plan features a 2 story foyer, oversized Kitchen with Scullery or Butler's Pantry, and large walk-in Pantry. Gather around the large island with space for 6 and enjoy the view to the Outdoor Living and vaulted Great Room with huge windows. Stacking glass doors lead to the Outdoor Living Area with skylights. Dining Room has a second set of sliding glass doors. Owner's retreat is vaulted with free standing tub, & large shower. Large Study on main for your home office. Upstairs are 3 more bedrooms, 2 baths, large Bonus, and walk-in storage. Happy to walk the lot with you and price out the home you want to build. All site development costs included
Location
State NC
County Mecklenburg
Zoning R-14
Rooms
Main Level Bedrooms 2
Main Level Primary Bedroom
Interior
Interior Features Attic Walk In, Cable Prewire, Entrance Foyer, Kitchen Island, Open Floorplan, Pantry, Storage, Walk-In Closet(s)
Heating ENERGY STAR Qualified Equipment, Fresh Air Ventilation, Heat Pump, Natural Gas, Zoned
Cooling Central Air, Heat Pump, Zoned
Flooring Carpet, Hardwood, Tile
Fireplaces Type Gas, Great Room
Fireplace true
Appliance Dishwasher, Exhaust Hood, Gas Range, Gas Water Heater, Microwave
Exterior
Exterior Feature In-Ground Irrigation
Garage Spaces 3.0
Roof Type Shingle
Garage true
Building
Lot Description Wooded
Dwelling Type Site Built
Foundation Crawl Space
Builder Name Classica Homes
Sewer Septic Needed
Water Well Needed
Architectural Style Transitional
Level or Stories Two
Structure Type Brick Full
New Construction true
Construction Status Proposed
Schools
Elementary Schools Unspecified
Middle Schools Southwest
High Schools Palisades
Others
Senior Community false
Special Listing Condition None




