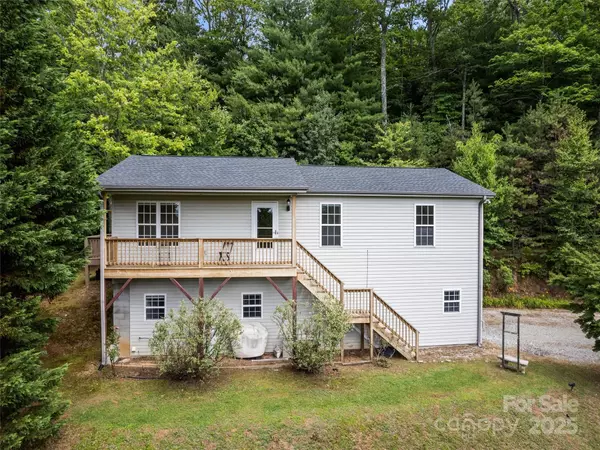3 Bonnie LN Horse Shoe, NC 28742
UPDATED:
01/10/2025 10:02 AM
Key Details
Property Type Single Family Home
Sub Type Single Family Residence
Listing Status Active
Purchase Type For Sale
Square Footage 1,936 sqft
Price per Sqft $175
Subdivision Bradley Place
MLS Listing ID 4212072
Style Other
Bedrooms 2
Full Baths 2
Abv Grd Liv Area 1,274
Year Built 2000
Lot Size 0.430 Acres
Acres 0.43
Property Description
Location
State NC
County Henderson
Zoning R2R
Rooms
Basement Basement Garage Door, Daylight, Partially Finished
Main Level Bedrooms 2
Main Level Living Room
Main Level Kitchen
Main Level Bedroom(s)
Main Level Bed/Bonus
Main Level Primary Bedroom
Main Level Bathroom-Full
Main Level Bathroom-Full
Main Level Dining Area
Basement Level Recreation Room
Interior
Heating Heat Pump
Cooling Heat Pump
Flooring Carpet, Linoleum
Fireplaces Type Gas Unvented, Propane, Recreation Room
Fireplace true
Appliance Dishwasher, Electric Oven, Electric Water Heater, Refrigerator
Exterior
Garage Spaces 2.0
Utilities Available Cable Available
View Mountain(s), Year Round
Roof Type Shingle
Garage true
Building
Lot Description Level, Sloped, Wooded, Views
Dwelling Type Site Built
Foundation Basement
Sewer Septic Installed
Water Shared Well
Architectural Style Other
Level or Stories One
Structure Type Vinyl
New Construction false
Schools
Elementary Schools Mills River
Middle Schools Rugby
High Schools West Henderson
Others
Senior Community false
Restrictions Other - See Remarks
Acceptable Financing Cash, Conventional, FHA, USDA Loan
Listing Terms Cash, Conventional, FHA, USDA Loan
Special Listing Condition None




