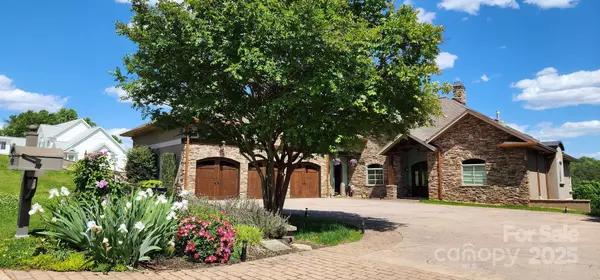5942 Flintlock CT Hickory, NC 28601
UPDATED:
01/10/2025 03:12 PM
Key Details
Property Type Single Family Home
Sub Type Single Family Residence
Listing Status Active
Purchase Type For Sale
Square Footage 5,960 sqft
Price per Sqft $301
Subdivision Gunpowder Pointe
MLS Listing ID 4212214
Style Traditional
Bedrooms 4
Full Baths 4
Half Baths 3
Construction Status Completed
HOA Fees $266
HOA Y/N 1
Abv Grd Liv Area 3,680
Year Built 2007
Lot Size 0.740 Acres
Acres 0.74
Property Description
Location
State NC
County Caldwell
Zoning Res
Body of Water Lake Hickory
Rooms
Basement Bath/Stubbed, Finished, French Drain, Full, Interior Entry, Walk-Out Access, Walk-Up Access
Main Level Bedrooms 1
Main Level Primary Bedroom
Interior
Interior Features Attic Walk In, Breakfast Bar, Built-in Features
Heating Forced Air, Heat Pump
Cooling Ceiling Fan(s), Central Air, Heat Pump
Flooring Carpet, Tile, Wood
Fireplaces Type Den, Family Room, Gas, Gas Log, Great Room, Primary Bedroom
Fireplace true
Appliance Convection Oven, Dishwasher, Double Oven, Freezer, Gas Cooktop, Gas Water Heater, Ice Maker, Microwave, Refrigerator, Tankless Water Heater
Exterior
Exterior Feature Fire Pit, Dock, Hot Tub
Garage Spaces 3.0
Utilities Available Electricity Connected, Gas
Waterfront Description Boat Lift,Covered structure,Dock
View Long Range, Mountain(s), Water, Year Round
Roof Type Shingle
Garage true
Building
Lot Description Sloped, Views, Waterfront
Dwelling Type Site Built
Foundation Basement
Sewer Septic Installed
Water City
Architectural Style Traditional
Level or Stories 1 Story/F.R.O.G.
Structure Type Stone Veneer,Synthetic Stucco,Vinyl,Wood
New Construction false
Construction Status Completed
Schools
Elementary Schools Granite Falls
Middle Schools Granite Falls
High Schools South Caldwell
Others
HOA Name Gunpowder Pointe HOA
Senior Community false
Restrictions Deed
Special Listing Condition None




