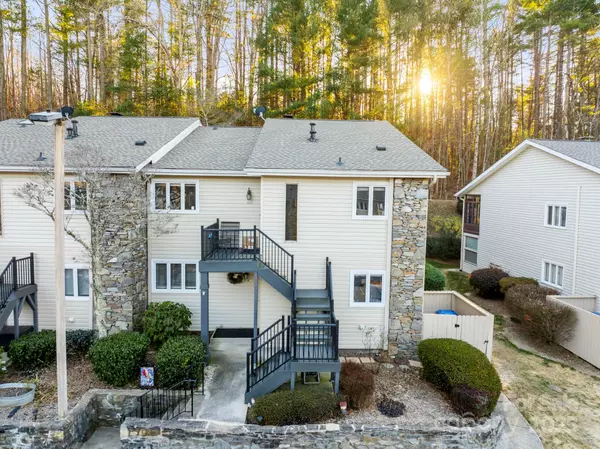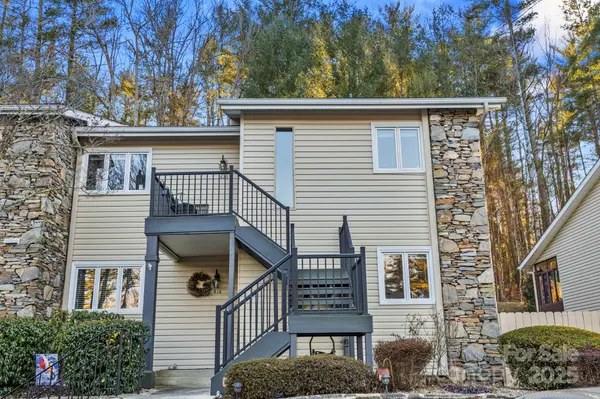620 Britton Creek DR #602 Hendersonville, NC 28791
UPDATED:
02/14/2025 02:55 PM
Key Details
Property Type Condo
Sub Type Condominium
Listing Status Active
Purchase Type For Sale
Square Footage 1,320 sqft
Price per Sqft $223
Subdivision Britton Creek
MLS Listing ID 4211283
Style Contemporary
Bedrooms 2
Full Baths 2
Construction Status Completed
HOA Fees $289/mo
HOA Y/N 1
Abv Grd Liv Area 1,320
Year Built 1981
Property Sub-Type Condominium
Property Description
Location
State NC
County Henderson
Zoning R-15
Rooms
Main Level Bedrooms 2
Main Level Bedroom(s)
Main Level Primary Bedroom
Main Level Bathroom-Full
Main Level Bathroom-Full
Main Level Living Room
Main Level Kitchen
Main Level Dining Area
Interior
Interior Features Open Floorplan, Split Bedroom
Heating Forced Air, Natural Gas
Cooling Central Air
Flooring Carpet, Laminate
Fireplaces Type Gas Log, Living Room
Fireplace true
Appliance Dishwasher, Dryer, Electric Oven, Gas Water Heater, Microwave, Refrigerator, Washer, Washer/Dryer
Laundry In Hall, Laundry Closet
Exterior
Exterior Feature Lawn Maintenance
Community Features Clubhouse, Outdoor Pool
Utilities Available Electricity Connected, Gas, Underground Power Lines, Underground Utilities, Wired Internet Available
Waterfront Description None
Roof Type Shingle
Street Surface Asphalt,Paved
Porch Covered, Porch, Rear Porch, Screened
Garage false
Building
Lot Description Level, Paved, Wooded
Dwelling Type Site Built
Foundation Other - See Remarks
Sewer Public Sewer
Water City
Architectural Style Contemporary
Level or Stories One
Structure Type Stone,Vinyl
New Construction false
Construction Status Completed
Schools
Elementary Schools Bruce Drysdale
Middle Schools Hendersonville
High Schools Hendersonville
Others
Pets Allowed Yes
HOA Name Guardian Association Management
Senior Community false
Restrictions Other - See Remarks
Acceptable Financing Cash, Conventional
Horse Property None
Listing Terms Cash, Conventional
Special Listing Condition None
Virtual Tour https://youtu.be/k1X7TyM1BcA




