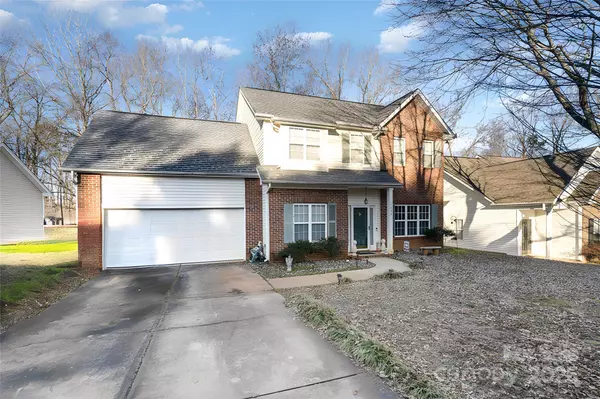1009 Stinson Glen LN Charlotte, NC 28214
UPDATED:
01/11/2025 10:02 AM
Key Details
Property Type Single Family Home
Sub Type Single Family Residence
Listing Status Active
Purchase Type For Sale
Square Footage 1,752 sqft
Price per Sqft $176
Subdivision Jordans Pond
MLS Listing ID 4212074
Bedrooms 3
Full Baths 2
Half Baths 1
HOA Fees $160
HOA Y/N 1
Abv Grd Liv Area 1,752
Year Built 1998
Lot Size 9,147 Sqft
Acres 0.21
Property Description
Location
State NC
County Mecklenburg
Zoning N1-A
Rooms
Main Level Breakfast
Main Level Kitchen
Main Level Dining Area
Main Level Living Room
Main Level Bathroom-Half
Upper Level Bonus Room
Upper Level Bathroom-Full
Upper Level Bedroom(s)
Upper Level Bedroom(s)
Upper Level Bathroom-Full
Upper Level Primary Bedroom
Interior
Heating Central, Electric, Heat Pump, Natural Gas
Cooling Ceiling Fan(s), Central Air, Electric
Flooring Carpet, Linoleum, Tile, Wood
Fireplaces Type Family Room, Gas Log
Fireplace true
Appliance Dishwasher, Disposal, Electric Oven, Microwave, Refrigerator
Exterior
Garage Spaces 2.0
Community Features None
Waterfront Description None
Garage true
Building
Lot Description Pond(s)
Dwelling Type Site Built
Foundation Crawl Space
Sewer Public Sewer
Water City
Level or Stories Two
Structure Type Aluminum,Brick Partial
New Construction false
Schools
Elementary Schools Paw Creek
Middle Schools Coulwood
High Schools West Mecklenburg
Others
Senior Community false
Special Listing Condition None




