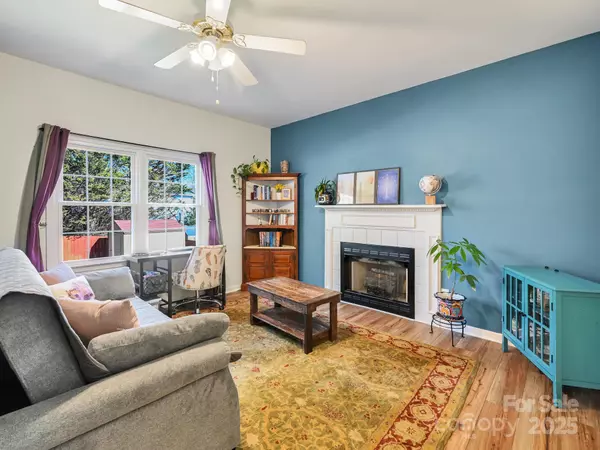4 Sweetbriar CT Asheville, NC 28803
UPDATED:
01/15/2025 06:01 PM
Key Details
Property Type Single Family Home
Sub Type Single Family Residence
Listing Status Active Under Contract
Purchase Type For Sale
Square Footage 1,750 sqft
Price per Sqft $300
Subdivision Sweetbriar Grove
MLS Listing ID 4197907
Style Colonial
Bedrooms 3
Full Baths 2
Half Baths 1
HOA Fees $300/ann
HOA Y/N 1
Abv Grd Liv Area 1,750
Year Built 1994
Lot Size 0.410 Acres
Acres 0.41
Lot Dimensions Per Plat
Property Description
Location
State NC
County Buncombe
Zoning R-1
Rooms
Main Level Bathroom-Half
Main Level Bonus Room
Upper Level Primary Bedroom
Main Level Living Room
Main Level Dining Room
Main Level Kitchen
Upper Level Bathroom-Full
Upper Level Bathroom-Full
Upper Level Bedroom(s)
Upper Level Bedroom(s)
Upper Level Laundry
Interior
Interior Features Attic Stairs Pulldown
Heating Heat Pump
Cooling Heat Pump
Flooring Carpet, Vinyl, Wood
Fireplaces Type Family Room, Gas
Fireplace true
Appliance Dishwasher, Disposal, Dryer, Electric Water Heater, Exhaust Hood, Oven, Refrigerator, Washer
Exterior
Garage Spaces 2.0
Fence Back Yard
Community Features Street Lights
Utilities Available Cable Available, Electricity Connected, Propane
Waterfront Description None
Roof Type Shingle
Garage true
Building
Lot Description Corner Lot
Dwelling Type Site Built
Foundation Crawl Space
Sewer Public Sewer, Sewage Pump
Water City
Architectural Style Colonial
Level or Stories Two
Structure Type Vinyl
New Construction false
Schools
Elementary Schools Oakley
Middle Schools Ac Reynolds
High Schools Ac Reynolds
Others
HOA Name Sweetbriar Grove HOA
Senior Community false
Restrictions Other - See Remarks
Acceptable Financing Cash, Conventional
Horse Property None
Listing Terms Cash, Conventional
Special Listing Condition None




