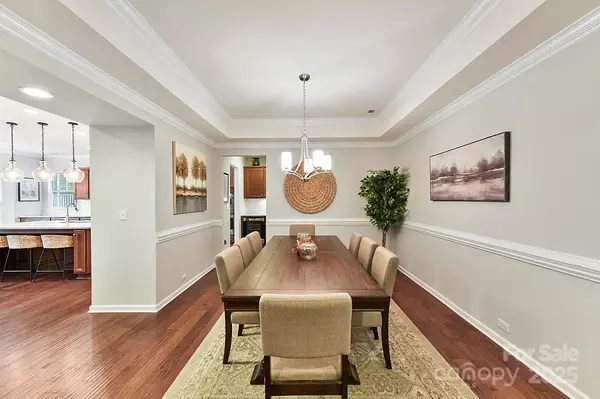1084 Cameron Creek Pkwy Tega Cay, SC 29708
OPEN HOUSE
Sun Jan 19, 12:00pm - 2:00pm
UPDATED:
01/17/2025 08:43 PM
Key Details
Property Type Single Family Home
Sub Type Single Family Residence
Listing Status Active
Purchase Type For Sale
Square Footage 2,271 sqft
Price per Sqft $259
Subdivision Cameron Creek
MLS Listing ID 4212223
Style Transitional
Bedrooms 3
Full Baths 2
HOA Fees $75/mo
HOA Y/N 1
Abv Grd Liv Area 2,271
Year Built 2016
Lot Size 10,454 Sqft
Acres 0.24
Property Description
Location
State SC
County York
Zoning RES
Rooms
Main Level Bedrooms 3
Main Level Kitchen
Main Level Primary Bedroom
Main Level Breakfast
Main Level Dining Room
Main Level Great Room
Main Level Laundry
Main Level Bathroom-Full
Main Level Bedroom(s)
Interior
Interior Features Attic Stairs Pulldown, Entrance Foyer, Kitchen Island, Open Floorplan, Pantry, Walk-In Closet(s)
Heating Central, Forced Air, Natural Gas
Cooling Central Air, Electric
Flooring Carpet, Hardwood, Tile
Fireplaces Type Gas Log, Gas Vented, Great Room
Fireplace true
Appliance Bar Fridge, Dishwasher, Disposal, Electric Oven, Exhaust Hood, Gas Cooktop, Gas Water Heater, Microwave, Oven, Plumbed For Ice Maker, Self Cleaning Oven, Wall Oven
Exterior
Exterior Feature In-Ground Irrigation
Garage Spaces 2.0
Utilities Available Electricity Connected, Gas
Roof Type Shingle
Garage true
Building
Lot Description Level, Private, Wooded
Dwelling Type Site Built
Foundation Slab
Sewer Public Sewer
Water City
Architectural Style Transitional
Level or Stories One
Structure Type Fiber Cement,Stone
New Construction false
Schools
Elementary Schools Gold Hill
Middle Schools Gold Hill
High Schools Fort Mill
Others
HOA Name Cusick Management
Senior Community false
Acceptable Financing Cash, Conventional, FHA, VA Loan
Listing Terms Cash, Conventional, FHA, VA Loan
Special Listing Condition None




