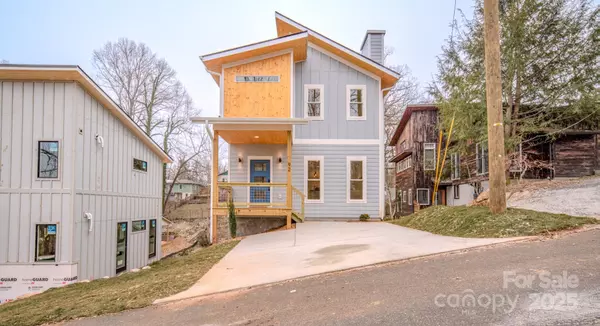92 Craggy AVE #1 Asheville, NC 28806
UPDATED:
01/16/2025 02:17 PM
Key Details
Property Type Single Family Home
Sub Type Single Family Residence
Listing Status Active Under Contract
Purchase Type For Sale
Square Footage 1,604 sqft
Price per Sqft $405
MLS Listing ID 4212722
Style Contemporary
Bedrooms 3
Full Baths 2
Half Baths 1
Construction Status Completed
Abv Grd Liv Area 1,604
Year Built 2025
Lot Size 5,227 Sqft
Acres 0.12
Property Description
Location
State NC
County Buncombe
Zoning RS8
Rooms
Basement Bath/Stubbed, Interior Entry, Unfinished
Upper Level Bedroom(s)
Upper Level Bathroom-Full
Upper Level Bathroom-Full
Main Level Bathroom-Half
Main Level Living Room
Upper Level Primary Bedroom
Upper Level Bedroom(s)
Main Level Kitchen
Interior
Interior Features Cable Prewire, Kitchen Island, Open Floorplan, Pantry, Walk-In Closet(s)
Heating Heat Pump
Cooling Heat Pump
Flooring Tile, Vinyl
Fireplaces Type Gas Vented, Living Room
Fireplace true
Appliance Dishwasher, Disposal, Gas Range, Gas Water Heater, Microwave, Refrigerator
Exterior
Utilities Available Cable Available, Gas
Roof Type Shingle
Garage false
Building
Dwelling Type Site Built
Foundation Basement
Builder Name Domo Construction
Sewer Public Sewer
Water City
Architectural Style Contemporary
Level or Stories Two
Structure Type Fiber Cement,Wood
New Construction true
Construction Status Completed
Schools
Elementary Schools Asheville City
Middle Schools Asheville
High Schools Asheville
Others
Senior Community false
Acceptable Financing Cash, Conventional
Listing Terms Cash, Conventional
Special Listing Condition None




