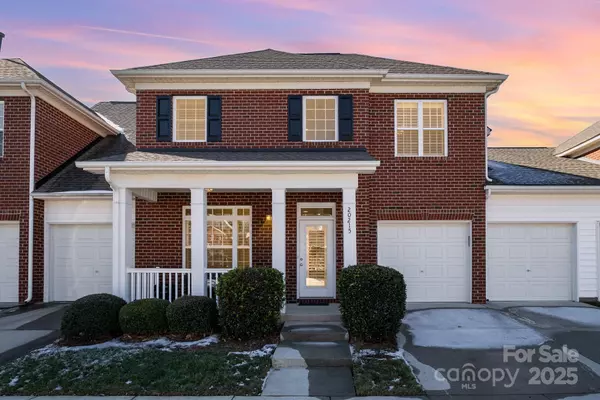20215 Middletown RD Cornelius, NC 28031
OPEN HOUSE
Sat Jan 18, 1:00am - 3:00pm
UPDATED:
01/17/2025 03:35 PM
Key Details
Property Type Condo
Sub Type Condominium
Listing Status Active
Purchase Type For Sale
Square Footage 2,394 sqft
Price per Sqft $244
Subdivision St Philip Square
MLS Listing ID 4213054
Bedrooms 3
Full Baths 2
Half Baths 1
HOA Fees $338/mo
HOA Y/N 1
Abv Grd Liv Area 2,394
Year Built 2007
Property Description
Location
State NC
County Mecklenburg
Zoning NR
Rooms
Main Level Bedrooms 1
Main Level Primary Bedroom
Main Level Bathroom-Full
Main Level Kitchen
Main Level Bathroom-Half
Main Level Dining Room
Main Level Dining Area
Main Level Family Room
Upper Level Bedroom(s)
Main Level Laundry
Upper Level Bathroom-Full
Upper Level Bedroom(s)
Upper Level Flex Space
Upper Level Flex Space
Interior
Interior Features Breakfast Bar, Entrance Foyer, Garden Tub, Open Floorplan, Pantry, Walk-In Closet(s)
Heating Forced Air
Cooling Central Air
Flooring Carpet, Hardwood, Tile
Fireplaces Type Gas
Fireplace true
Appliance Bar Fridge, Dishwasher, Double Oven, Dryer, Electric Oven, Microwave, Refrigerator, Washer
Exterior
Garage Spaces 2.0
Fence Back Yard, Fenced, Privacy, Stone
Community Features Outdoor Pool, Playground, Recreation Area, Walking Trails
Garage true
Building
Dwelling Type Site Built
Foundation Slab
Sewer Public Sewer
Water City
Level or Stories Two
Structure Type Brick Partial,Vinyl
New Construction false
Schools
Elementary Schools Cornelius
Middle Schools Bailey
High Schools William Amos Hough
Others
HOA Name Mainstreet Management
Senior Community false
Special Listing Condition None




