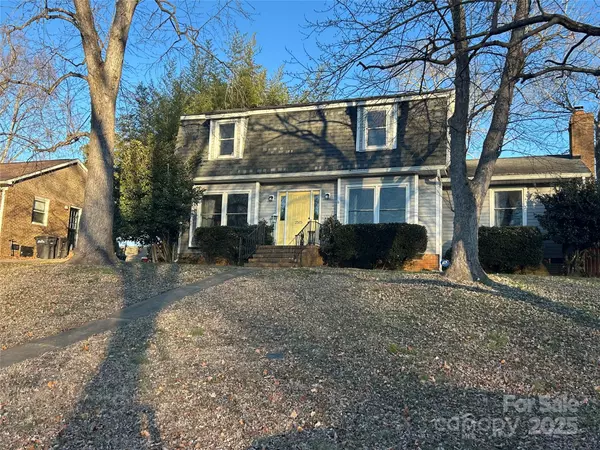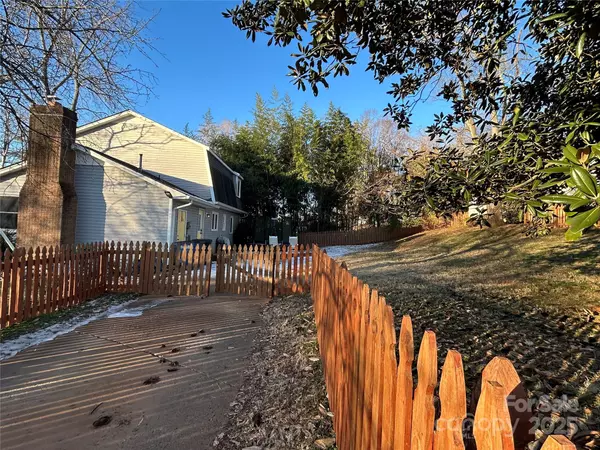2515 Cliffside DR Statesville, NC 28625
UPDATED:
01/17/2025 04:10 PM
Key Details
Property Type Single Family Home
Sub Type Single Family Residence
Listing Status Active
Purchase Type For Sale
Square Footage 1,986 sqft
Price per Sqft $135
Subdivision Old Farm
MLS Listing ID 4214158
Bedrooms 4
Full Baths 2
Half Baths 1
Abv Grd Liv Area 1,986
Year Built 1973
Lot Size 0.350 Acres
Acres 0.35
Property Description
Home being sold "AS-IS" Refrigerator, Washer & dryer to convey
Professional Photos to be uploaded
Location
State NC
County Iredell
Zoning R10
Rooms
Main Level Bedrooms 1
Main Level Bedroom(s)
Upper Level Bathroom-Full
Main Level Living Room
Main Level Kitchen
Main Level Family Room
Main Level Laundry
Main Level Dining Room
Upper Level Bedroom(s)
Upper Level Primary Bedroom
Upper Level Bedroom(s)
Upper Level Bathroom-Full
Main Level Bathroom-Half
Interior
Interior Features Attic Stairs Pulldown
Heating Forced Air, Natural Gas
Cooling Central Air
Flooring Carpet, Tile, Wood
Fireplaces Type Family Room
Fireplace true
Appliance Dishwasher, Disposal, Dryer, Electric Range, Gas Water Heater, Microwave, Refrigerator, Washer
Exterior
Garage Spaces 1.0
Fence Back Yard, Wood
Utilities Available Cable Available, Gas
Roof Type Composition
Garage true
Building
Lot Description Corner Lot
Dwelling Type Site Built
Foundation Crawl Space
Sewer Public Sewer
Water County Water
Level or Stories Two
Structure Type Vinyl
New Construction false
Schools
Elementary Schools Unspecified
Middle Schools Unspecified
High Schools Unspecified
Others
Senior Community false
Acceptable Financing Cash, Conventional
Listing Terms Cash, Conventional
Special Listing Condition None




