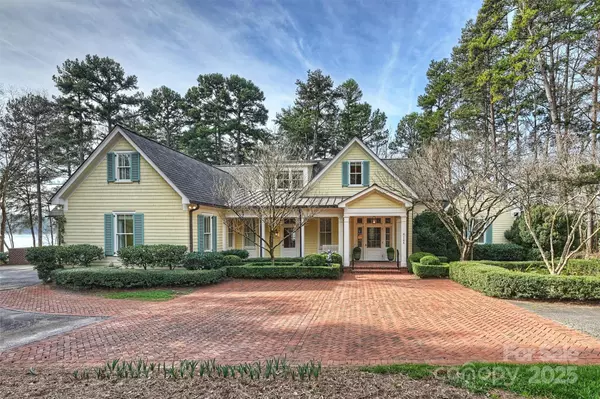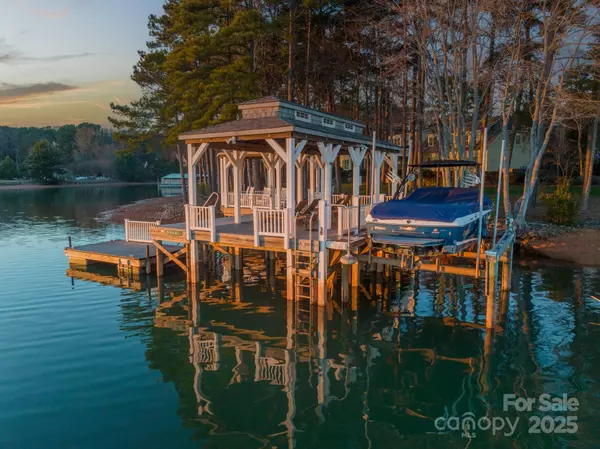166 Iron Gate CIR Mooresville, NC 28117
OPEN HOUSE
Sun Jan 26, 12:00pm - 2:00pm
UPDATED:
01/17/2025 06:16 PM
Key Details
Property Type Single Family Home
Sub Type Single Family Residence
Listing Status Active
Purchase Type For Sale
Square Footage 4,879 sqft
Price per Sqft $1,019
Subdivision The Cove
MLS Listing ID 4214572
Style Cape Cod,Ranch,Traditional
Bedrooms 4
Full Baths 6
Half Baths 1
Construction Status Completed
HOA Fees $750/ann
HOA Y/N 1
Abv Grd Liv Area 4,879
Year Built 2005
Lot Size 1.000 Acres
Acres 1.0
Property Description
Location
State NC
County Iredell
Zoning R20
Body of Water Lake Norman
Rooms
Main Level Bedrooms 3
Main Level Primary Bedroom
Main Level Bedroom(s)
Main Level Bedroom(s)
Main Level Bathroom-Full
Main Level Bathroom-Full
Main Level Bathroom-Full
Main Level Bathroom-Half
Upper Level Bedroom(s)
Upper Level Bathroom-Full
Upper Level Bedroom(s)
Upper Level Bathroom-Full
Main Level Dining Area
Main Level Living Room
Upper Level Bonus Room
Main Level Office
Upper Level Den
Main Level Laundry
Upper Level Flex Space
Interior
Interior Features Attic Stairs Pulldown, Drop Zone, Entrance Foyer, Kitchen Island, Open Floorplan, Pantry, Storage, Walk-In Closet(s), Walk-In Pantry, Wet Bar
Heating Heat Pump, Zoned
Cooling Ceiling Fan(s), Central Air, Zoned
Flooring Brick, Carpet, Wood
Fireplaces Type Gas, Wood Burning
Fireplace true
Appliance Bar Fridge, Convection Oven, Dishwasher, Disposal, Double Oven, Down Draft, Dryer, Exhaust Fan, Exhaust Hood, Freezer, Gas Cooktop, Gas Oven, Gas Range, Gas Water Heater, Microwave, Oven, Refrigerator, Self Cleaning Oven, Washer, Washer/Dryer
Exterior
Exterior Feature Gas Grill, In-Ground Irrigation
Garage Spaces 2.0
Utilities Available Cable Available, Electricity Connected, Gas, Underground Utilities, Wired Internet Available
Waterfront Description Dock,Personal Watercraft Lift,Pier
View Water
Roof Type Shingle
Garage true
Building
Lot Description Cul-De-Sac, Paved, Wooded, Views, Waterfront
Dwelling Type Site Built
Foundation Crawl Space
Builder Name Phillip R. Thomas
Sewer Septic Installed
Water Well
Architectural Style Cape Cod, Ranch, Traditional
Level or Stories Two
Structure Type Cedar Shake,Hardboard Siding,Wood
New Construction false
Construction Status Completed
Schools
Elementary Schools Unspecified
Middle Schools Unspecified
High Schools Unspecified
Others
Senior Community false
Restrictions Architectural Review
Acceptable Financing Cash, Conventional
Listing Terms Cash, Conventional
Special Listing Condition None




