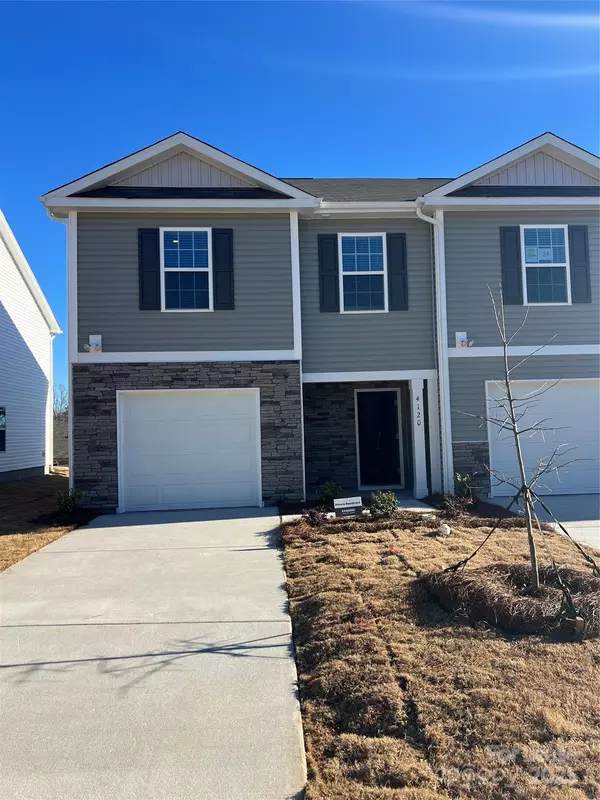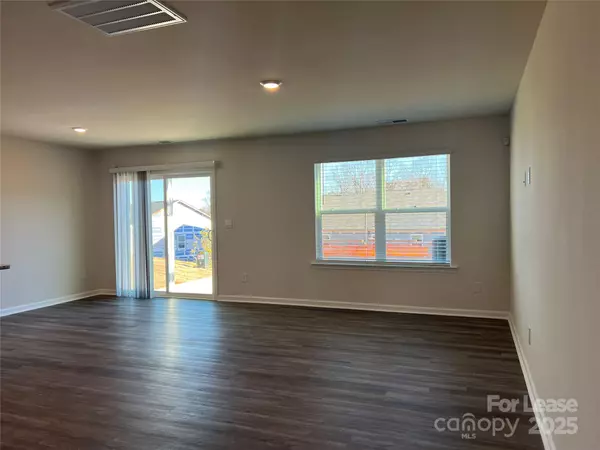4120 Lurelin LN Charlotte, NC 28262
UPDATED:
02/21/2025 09:47 PM
Key Details
Property Type Townhouse
Sub Type Townhouse
Listing Status Active Under Contract
Purchase Type For Rent
Square Footage 1,532 sqft
Subdivision Mallard Creek Towns
MLS Listing ID 4213236
Bedrooms 4
Full Baths 2
Half Baths 1
Abv Grd Liv Area 1,532
Year Built 2025
Lot Size 2,526 Sqft
Acres 0.058
Property Sub-Type Townhouse
Property Description
Location
State NC
County Mecklenburg
Zoning R-8MF
Rooms
Main Level Dining Area
Upper Level Primary Bedroom
Main Level Bathroom-Half
Main Level Family Room
Main Level Kitchen
Upper Level Bedroom(s)
Upper Level Bedroom(s)
Upper Level Laundry
Upper Level Bedroom(s)
Upper Level Bathroom-Full
Upper Level Bathroom-Full
Interior
Interior Features Attic Stairs Pulldown, Breakfast Bar, Cable Prewire, Open Floorplan, Pantry
Heating Heat Pump
Cooling Central Air
Furnishings Unfurnished
Fireplace false
Appliance Dishwasher, Disposal, Electric Range, Microwave
Exterior
Garage Spaces 1.0
Community Features Dog Park
Street Surface Concrete,Paved
Porch Patio
Garage true
Building
Lot Description End Unit
Sewer Public Sewer
Water City
Level or Stories Two
Schools
Elementary Schools Unspecified
Middle Schools Governors Village
High Schools Unspecified
Others
Pets Allowed No
Senior Community false




