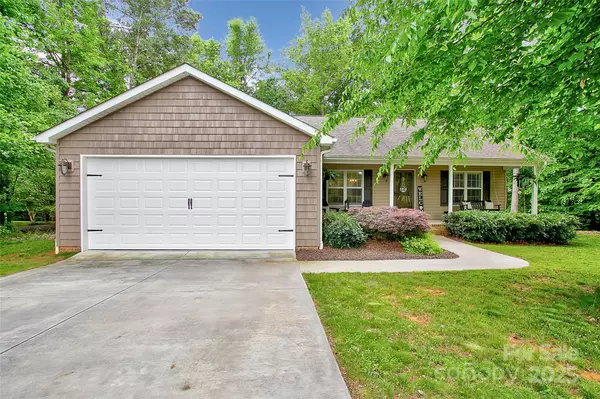175 Riverwood DR Lexington, NC 27292
UPDATED:
01/23/2025 02:20 AM
Key Details
Property Type Single Family Home
Sub Type Single Family Residence
Listing Status Pending
Purchase Type For Sale
Square Footage 1,426 sqft
Price per Sqft $255
MLS Listing ID 4215251
Bedrooms 3
Full Baths 2
Abv Grd Liv Area 1,426
Year Built 2017
Lot Size 1.150 Acres
Acres 1.15
Property Sub-Type Single Family Residence
Property Description
Location
State NC
County Davidson
Zoning RS
Rooms
Main Level Bedrooms 3
Main Level, 16' 1" X 19' 2" Living Room
Main Level, 14' 7" X 14' 10" Primary Bedroom
Main Level, 13' 2" X 11' 10" Bedroom(s)
Main Level, 10' 7" X 9' 10" Dining Room
Main Level, 12' 1" X 9' 10" Kitchen
Main Level, 13' 2" X 11' 10" Bedroom(s)
Main Level, 6' 3" X 9' 4" Laundry
Interior
Heating Electric, Heat Pump
Cooling Central Air
Fireplace false
Appliance Dishwasher, Electric Oven, Electric Range, Electric Water Heater, Microwave, Refrigerator, Washer/Dryer
Laundry Laundry Room
Exterior
Exterior Feature Fire Pit
Garage Spaces 2.0
Fence Back Yard
Street Surface Concrete,Paved
Porch Deck, Front Porch
Garage true
Building
Dwelling Type Site Built
Foundation Crawl Space
Sewer Septic Installed
Water Public
Level or Stories One
Structure Type Vinyl
New Construction false
Schools
Elementary Schools Unspecified
Middle Schools Unspecified
High Schools Unspecified
Others
Senior Community false
Acceptable Financing Cash, Conventional, FHA, USDA Loan, VA Loan
Listing Terms Cash, Conventional, FHA, USDA Loan, VA Loan
Special Listing Condition None




