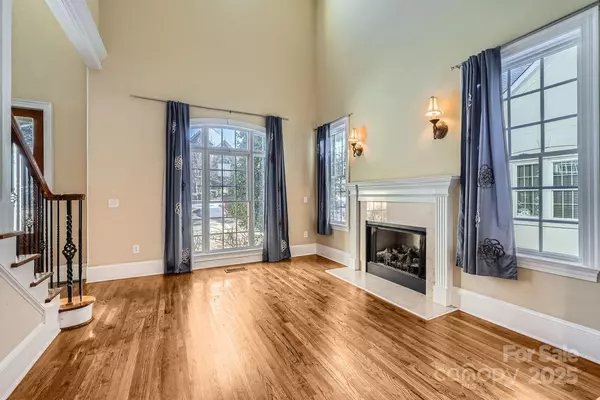6926 Linkside CT Charlotte, NC 28277
UPDATED:
02/24/2025 08:52 PM
Key Details
Property Type Single Family Home
Sub Type Single Family Residence
Listing Status Active
Purchase Type For Sale
Square Footage 4,558 sqft
Price per Sqft $227
Subdivision Piper Glen
MLS Listing ID 4215740
Bedrooms 5
Full Baths 3
Half Baths 1
HOA Fees $1,480/ann
HOA Y/N 1
Abv Grd Liv Area 3,039
Year Built 2003
Lot Size 7,405 Sqft
Acres 0.17
Property Sub-Type Single Family Residence
Property Description
Gorgeous hardwood floors on the main level and part of the second floor, complemented by heavy moldings and multiple tray ceilings.
Custom maple-glazed cabinetry, pendant lighting, stainless steel appliances, and granite countertops in both the kitchen and bathrooms.
A grand great room with a coffered ceiling and built-ins, plus two fireplaces for added charm.
Expansive primary bedroom with a sitting area and a spa-like master bath.
A huge finished basement perfect for entertaining or additional living space.
Roof replaced in 2024 and water heater replaced in 2023. This home has been pre-inspected and the full report is available!
Location
State NC
County Mecklenburg
Zoning R-20MF
Rooms
Basement Exterior Entry, Full, Walk-Out Access
Main Level Kitchen
Main Level Laundry
Main Level Dining Room
Main Level Great Room
Main Level Living Room
Main Level Bathroom-Half
Main Level Office
Main Level Breakfast
Upper Level Bedroom(s)
Upper Level Bathroom-Full
Upper Level Primary Bedroom
Upper Level Bathroom-Full
Upper Level Bedroom(s)
Basement Level Billiard
Basement Level Bedroom(s)
Basement Level Bedroom(s)
Basement Level Flex Space
Basement Level Bathroom-Full
Interior
Interior Features Garden Tub, Pantry, Walk-In Closet(s)
Heating Natural Gas
Cooling Central Air, Electric
Flooring Carpet, Tile, Wood
Fireplaces Type Great Room, Living Room
Fireplace true
Appliance Dishwasher, Gas Cooktop, Refrigerator with Ice Maker, Wall Oven, Washer/Dryer
Laundry Electric Dryer Hookup, Gas Dryer Hookup, Laundry Room, Main Level
Exterior
Exterior Feature In-Ground Irrigation
Garage Spaces 2.0
Utilities Available Cable Available
Roof Type Composition
Street Surface Concrete,Paved
Porch Deck
Garage true
Building
Dwelling Type Site Built
Foundation Basement
Sewer Public Sewer
Water City
Level or Stories Two
Structure Type Hard Stucco
New Construction false
Schools
Elementary Schools Mcalpine
Middle Schools South Charlotte
High Schools Ballantyne Ridge
Others
Senior Community false
Restrictions Architectural Review
Acceptable Financing Cash, Conventional
Listing Terms Cash, Conventional
Special Listing Condition None




