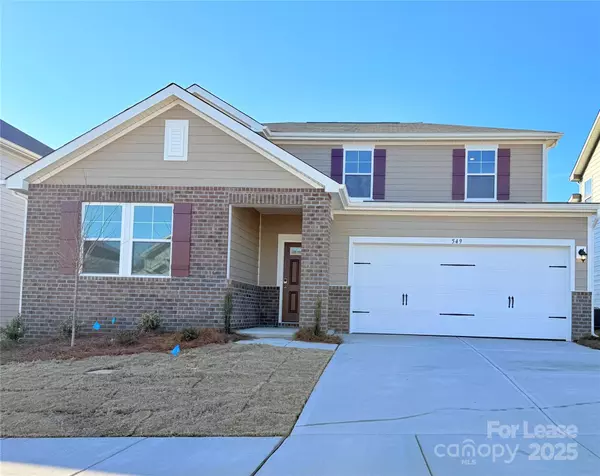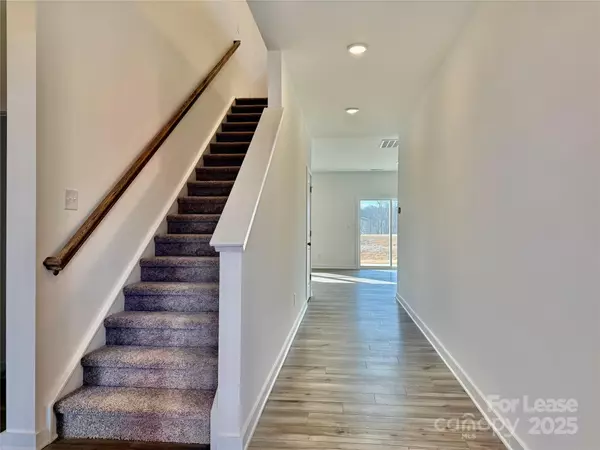549 Mountain View DR Monroe, NC 28110
UPDATED:
02/03/2025 12:50 PM
Key Details
Property Type Single Family Home
Sub Type Single Family Residence
Listing Status Active
Purchase Type For Rent
Square Footage 2,570 sqft
Subdivision Blue Sky Meadows
MLS Listing ID 4216746
Bedrooms 5
Full Baths 3
Abv Grd Liv Area 2,570
Year Built 2025
Lot Size 6,098 Sqft
Acres 0.14
Property Sub-Type Single Family Residence
Property Description
Location
State NC
County Union
Rooms
Main Level Bedrooms 2
Main Level Bathroom-Full
Upper Level Loft
Upper Level Primary Bedroom
Upper Level Bedroom(s)
Main Level Kitchen
Upper Level Laundry
Main Level Bedroom(s)
Interior
Interior Features Drop Zone, Kitchen Island, Open Floorplan, Pantry, Walk-In Closet(s), Walk-In Pantry
Furnishings Unfurnished
Fireplace true
Exterior
Garage Spaces 2.0
Street Surface Concrete
Garage true
Building
Level or Stories Two
Schools
Elementary Schools Porter Ridge
Middle Schools Piedmont
High Schools Piedmont
Others
Pets Allowed Conditional
Senior Community false




