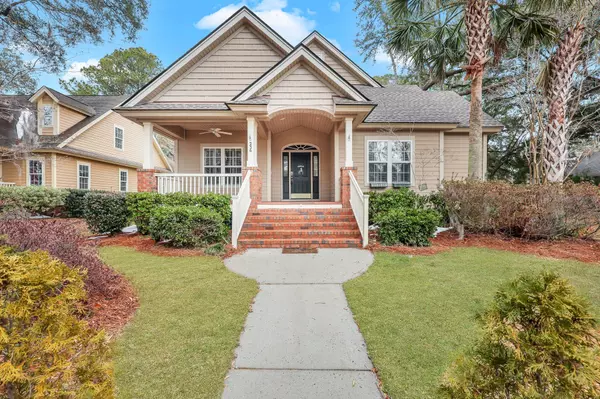Welcome to Your Dream Home! A lifetime warranty NEW ROOF was installed in 2022. Discover the perfect blend of comfort and elegance at 236 N Ainsdale Drive, located in the desirable Shadow Moss neighborhood of Charleston, SC. This stunning single-family home boasts a spacious layout with 4 bedrooms, 3.5 baths, rear entry double garage, and almost 2800 square feet of living space, all situated on a very generously sized lot. This is the only double wide lot in the neighborhood with out of sight from street rear parking large enough for 2 boats and multiple cars! One can appreciate the tastefully designed landscaping offering beautiful and mature oak trees, lovely palm trees, beautiful encore azaleas, and other flowering shrubs in year-round bloom. Ashley River, Stono River, andChurch Creek boat landings are just minutes away! This home is located on a quiet street with a cul-de-sac end that prevents through traffic. You can enjoy sipping on your morning coffee or indulge in a glass of wine to truly relax in the evening on one of three porches. As you enter this beautifully designed residence, you are greeted by an inviting foyer with beautiful oak floors that lead to formal dining on one side and a living area opposite. The entire home, except for the bathrooms and laundry room features gunstock colored hardwood floors. The expansive living room features impressive built-ins and a cozy gas-burning fireplace, creating an atmosphere perfect for family gatherings or relaxing evenings. The U-shaped eat-in kitchen with a screened porch access, is a chef's delight, equipped with ample cabinet space, granite counters, tile backsplash, walk-in custom pantry, and newer appliances. The primary suite is located on the main level with a large bathroom complete with double sinks, newer light fixtures, fan, jacuzzi tub, separate shower, and spacious closet with deluxe built-ins. The entire main floor is finished with plantation shutters and a neutral color scheme. Laundry is on the main with sink and custom cabinets overhead. Heading upstairs, are three bedrooms, one of which is massive! This room has two skylights, double closets, and could double as an in-law suite with a mini kitchen, a home office, or a media room, or game room. The other two bedrooms are also generous in size and all feature hardwood flooring. There's plenty of storage space in this home between the large closets and the floored attic (600 square feet complete with plywood flooring installed by screws). This attic has additional living space potential for the future. Plus, the crawlspace was foam spray insulated, and a new vapor barrier was installed in 2022. This lovely home exemplifies pride in ownership where the owners have maintained a termite bond. Further, this home is not located in a flood plain and has a large rear privacy fenced backyard. The community itself is first class with a beautiful golf course, gym, pool, and outdoor party area. Additionally, Bees Ferry Recreation area is less than 3 miles away and has tennis/pickleball/basketball courts, tot lots, and sports fields. All of this and an incredible location with proximity to dining, restaurants, Costco, St. Francis Hospital, schools, library, and Hwy 17 and I-526! This home is not just a place to live; it's a lifestyle waiting for you to embrace. Don't miss out on this incredible opportunity�schedule your showing today!




