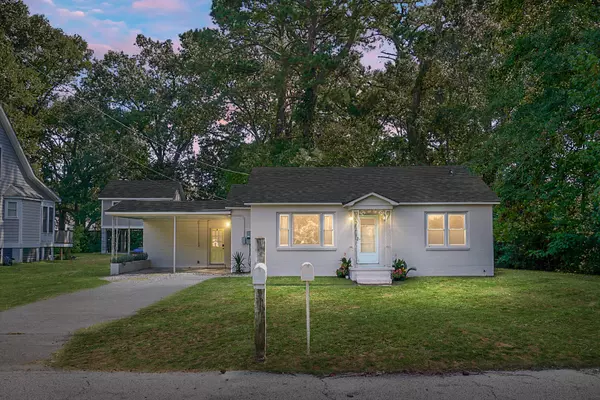332 Howle #A&B Charleston, SC 29412
UPDATED:
02/20/2025 10:10 PM
Key Details
Property Type Single Family Home
Sub Type Single Family Detached
Listing Status Active Under Contract
Purchase Type For Sale
Square Footage 1,859 sqft
Price per Sqft $295
Subdivision Pecan Grove
MLS Listing ID 25002544
Bedrooms 3
Full Baths 2
Year Built 1965
Lot Size 0.420 Acres
Acres 0.42
Property Sub-Type Single Family Detached
Property Description
The property sits on a quiet dead-end street with low traffic and is within walking distance to some of James Island's favorite destinations, including the Terrace Theater, Pourhouse, Sunday Brunch Farmers' Market, and The James restaurant. Plans for a small recreational park at the end of the cul de sac are underway.
This is an as-is sale, providing a great opportunity for someone ready to make updates and add value. With no flood insurance required and market rents estimated at $1,200/month for the mother-in-law suite and $2,500/month for the main house, this home is not only a charming place to live but also a smart investment.
Bring your vision and see the potential in this James Island home!
Home to be sold as-is and all appliances convey. Home is digitally staged, vacant and easy to show.
Location
State SC
County Charleston
Area 21 - James Island
Rooms
Primary Bedroom Level Lower
Master Bedroom Lower Ceiling Fan(s), Walk-In Closet(s)
Interior
Interior Features Ceiling Fan(s), Bonus, Eat-in Kitchen, Family, Formal Living, In-Law Floorplan
Heating Central
Cooling Central Air
Flooring Ceramic Tile, Luxury Vinyl Plank
Fireplaces Number 1
Fireplaces Type Family Room, One
Laundry Electric Dryer Hookup, Washer Hookup
Exterior
Utilities Available Charleston Water Service, Dominion Energy
Roof Type Architectural
Total Parking Spaces 2
Building
Lot Description 0 - .5 Acre, Cul-De-Sac, Level
Story 1
Foundation Crawl Space
Sewer Public Sewer
Water Public
Architectural Style Ranch
Level or Stories One
Structure Type Block/Masonry
New Construction No
Schools
Elementary Schools Murray Lasaine
Middle Schools Camp Road
High Schools James Island Charter
Others
Financing Cash,Conventional,FHA,VA Loan




