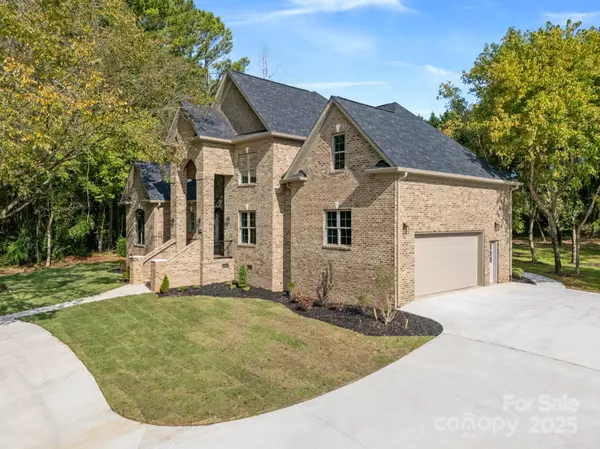209 E Glenview DR Salisbury, NC 28147
UPDATED:
02/16/2025 05:21 PM
Key Details
Property Type Single Family Home
Sub Type Single Family Residence
Listing Status Active Under Contract
Purchase Type For Sale
Square Footage 3,055 sqft
Price per Sqft $253
Subdivision Forest Glen
MLS Listing ID 4217098
Style Transitional
Bedrooms 4
Full Baths 3
HOA Fees $480
HOA Y/N 1
Abv Grd Liv Area 3,055
Year Built 2024
Lot Size 0.710 Acres
Acres 0.71
Property Sub-Type Single Family Residence
Property Description
Location
State NC
County Rowan
Zoning RS
Rooms
Guest Accommodations None
Main Level Bedrooms 2
Main Level Primary Bedroom
Main Level Kitchen
Upper Level Bedroom(s)
Main Level Great Room-Two Story
Upper Level Bonus Room
Upper Level Bedroom(s)
Main Level Laundry
Main Level Bathroom-Full
Main Level Dining Room
Main Level Bedroom(s)
Upper Level Bathroom-Full
Interior
Interior Features Attic Stairs Pulldown, Built-in Features, Entrance Foyer, Garden Tub, Open Floorplan, Pantry, Walk-In Closet(s)
Heating Central, Electric, Natural Gas
Cooling Ceiling Fan(s), Central Air
Flooring Carpet, Laminate, Tile
Fireplaces Type Gas Log, Great Room
Fireplace true
Appliance Dishwasher, Dryer, Exhaust Hood, Gas Oven, Gas Range, Refrigerator, Washer
Laundry Laundry Room, Main Level
Exterior
Exterior Feature In-Ground Irrigation
Garage Spaces 2.0
Community Features Clubhouse, Sidewalks, Street Lights, Tennis Court(s), Walking Trails
Waterfront Description None
Street Surface Concrete,Paved
Porch Patio
Garage true
Building
Lot Description Level, Wooded
Dwelling Type Site Built
Foundation Crawl Space
Sewer Public Sewer
Water City
Architectural Style Transitional
Level or Stories Two
Structure Type Brick Partial,Stone
New Construction false
Schools
Elementary Schools Hurley
Middle Schools Knox
High Schools Salisbury
Others
HOA Name Red Rock Management
Senior Community false
Acceptable Financing Cash, Conventional, VA Loan
Horse Property None
Listing Terms Cash, Conventional, VA Loan
Special Listing Condition None




