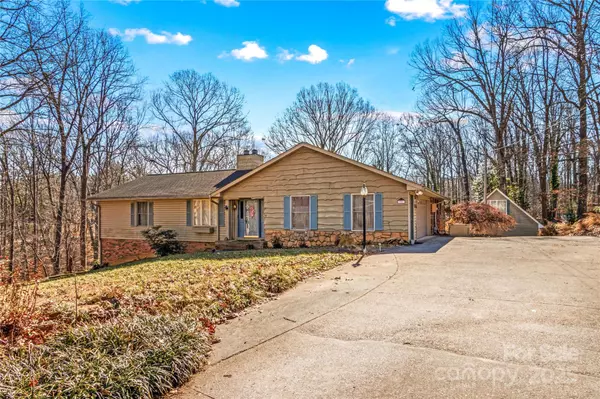906 Harmony DR Statesville, NC 28677
OPEN HOUSE
Sat Feb 22, 11:00am - 1:00pm
Sun Feb 23, 1:00pm - 3:00pm
UPDATED:
02/18/2025 07:44 PM
Key Details
Property Type Single Family Home
Sub Type Single Family Residence
Listing Status Active
Purchase Type For Sale
Square Footage 3,409 sqft
Price per Sqft $99
Subdivision Brookwood Hills
MLS Listing ID 4220072
Bedrooms 5
Full Baths 3
Abv Grd Liv Area 1,963
Year Built 1979
Lot Size 1.080 Acres
Acres 1.08
Property Sub-Type Single Family Residence
Property Description
Location
State NC
County Iredell
Zoning R10
Rooms
Basement Exterior Entry, Full, Interior Entry, Walk-Out Access
Main Level Bedrooms 3
Main Level Primary Bedroom
Main Level Bedroom(s)
Main Level Bathroom-Full
Main Level Living Room
Main Level Kitchen
Main Level Breakfast
Main Level Family Room
Basement Level Bedroom(s)
Basement Level Bathroom-Full
Basement Level Sitting
Basement Level 2nd Kitchen
Basement Level Recreation Room
Basement Level 2nd Living Quarters
Interior
Heating Ductless, Forced Air, Heat Pump, Natural Gas
Cooling Ceiling Fan(s), Central Air, Heat Pump
Fireplaces Type Gas Log, Living Room
Fireplace true
Appliance Dishwasher, Dryer, Microwave, Refrigerator, Wall Oven, Washer
Laundry Electric Dryer Hookup, Utility Room, Main Level
Exterior
Garage Spaces 2.0
Utilities Available Gas
Street Surface Concrete,Paved
Porch Covered, Deck, Front Porch, Patio, Porch, Screened
Garage true
Building
Dwelling Type Site Built
Foundation Basement
Sewer Public Sewer
Water City
Level or Stories One
Structure Type Brick Partial,Vinyl,Wood
New Construction false
Schools
Elementary Schools Unspecified
Middle Schools Unspecified
High Schools Unspecified
Others
Senior Community false
Special Listing Condition None




