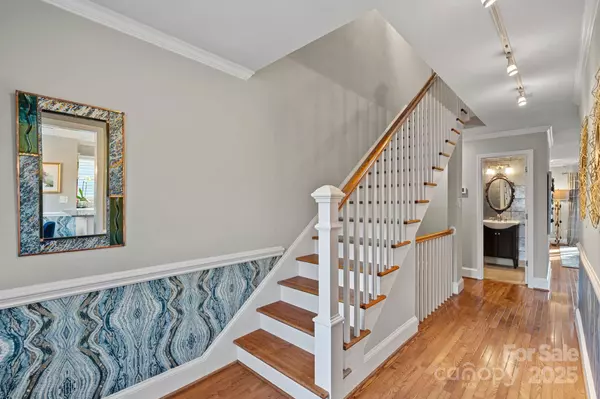7417 Newmans LN Charlotte, NC 28270
UPDATED:
02/17/2025 07:47 PM
Key Details
Property Type Townhouse
Sub Type Townhouse
Listing Status Coming Soon
Purchase Type For Sale
Square Footage 2,376 sqft
Price per Sqft $210
Subdivision Newman Manor
MLS Listing ID 4222034
Bedrooms 3
Full Baths 3
Half Baths 1
HOA Fees $385/mo
HOA Y/N 1
Abv Grd Liv Area 1,564
Year Built 1985
Lot Size 3,049 Sqft
Acres 0.07
Property Sub-Type Townhouse
Property Description
Location
State NC
County Mecklenburg
Zoning R-20MF
Rooms
Basement Daylight, Exterior Entry, Finished, Interior Entry, Storage Space, Walk-Out Access, Walk-Up Access
Lower Level, 18' 0" X 21' 8" Primary Bedroom
Main Level, 13' 1" X 10' 6" Kitchen
Main Level, 5' 8" X 5' 1" Bathroom-Half
Lower Level Bathroom-Full
Main Level, 18' 0" X 14' 4" Great Room
Main Level, 10' 8" X 7' 3" Breakfast
Main Level, 12' 0" X 10' 6" Dining Area
Upper Level, 15' 7" X 18' 1" Bedroom(s)
Upper Level, 13' 7" X 11' 5" Bedroom(s)
Upper Level, 4' 11" X 8' 2" Bathroom-Full
Upper Level, 8' 7" X 4' 11" Bathroom-Full
Interior
Interior Features Attic Stairs Pulldown, Cable Prewire, Entrance Foyer, Split Bedroom, Storage, Walk-In Closet(s)
Heating Heat Pump
Cooling Central Air, Heat Pump
Flooring Tile, Wood
Fireplaces Type Great Room, Primary Bedroom, Wood Burning
Fireplace true
Appliance Dishwasher, Dryer, Electric Cooktop, Electric Water Heater, Microwave, Refrigerator, Wall Oven, Washer
Laundry Electric Dryer Hookup, Lower Level, Multiple Locations, Upper Level, Washer Hookup
Exterior
Garage Spaces 2.0
Utilities Available Cable Available
Roof Type Shingle
Street Surface Cobblestone,Paved
Porch Balcony, Patio, Rear Porch, Screened
Garage true
Building
Lot Description End Unit
Dwelling Type Site Built
Foundation Basement
Sewer Public Sewer
Water City
Level or Stories Two
Structure Type Brick Partial,Cedar Shake
New Construction false
Schools
Elementary Schools Rama Road
Middle Schools Mcclintock
High Schools East Mecklenburg
Others
HOA Name Hiltz Management Co
Senior Community false
Acceptable Financing Cash, Conventional, FHA, VA Loan
Listing Terms Cash, Conventional, FHA, VA Loan
Special Listing Condition None




