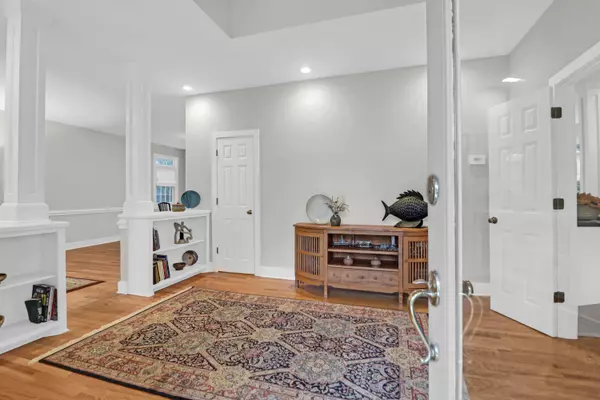652 E Hobcaw Dr Mount Pleasant, SC 29464
UPDATED:
02/15/2025 11:43 PM
Key Details
Property Type Single Family Home
Sub Type Single Family Detached
Listing Status Active
Purchase Type For Sale
Square Footage 3,056 sqft
Price per Sqft $752
Subdivision Hobcaw Point
MLS Listing ID 25004048
Bedrooms 3
Full Baths 2
Half Baths 1
Year Built 1997
Lot Size 0.390 Acres
Acres 0.39
Property Sub-Type Single Family Detached
Property Description
Location
State SC
County Charleston
Area 42 - Mt Pleasant S Of Iop Connector
Rooms
Primary Bedroom Level Upper
Master Bedroom Upper Walk-In Closet(s)
Interior
Interior Features Ceiling - Smooth, High Ceilings, Eat-in Kitchen, Family, Entrance Foyer, Living/Dining Combo, Loft, Other (Use Remarks), Pantry
Heating Electric
Cooling Central Air
Flooring Ceramic Tile, Wood
Fireplaces Number 1
Fireplaces Type Family Room, One, Wood Burning
Laundry Laundry Room
Exterior
Garage Spaces 2.0
Fence Partial
Community Features Club Membership Available, Trash
Utilities Available Dominion Energy, Mt. P. W/S Comm
Roof Type Architectural
Total Parking Spaces 2
Building
Lot Description High, Interior Lot, Level, Wooded
Story 2
Foundation Crawl Space
Sewer Public Sewer
Water Public
Architectural Style Traditional
Level or Stories Two
Structure Type Brick Veneer,Stucco
New Construction No
Schools
Elementary Schools James B Edwards
Middle Schools Moultrie
High Schools Lucy Beckham
Others
Financing Cash,Conventional




