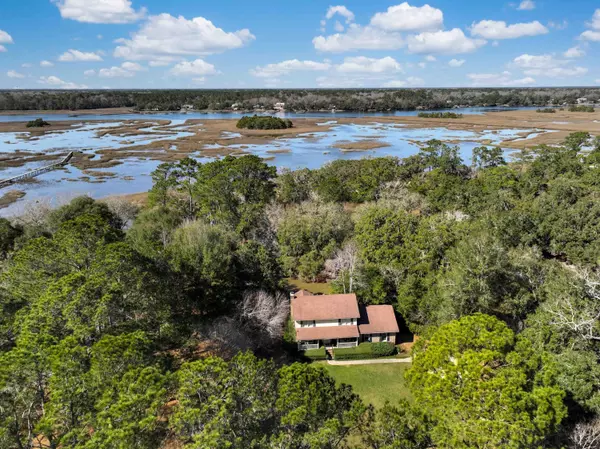5548 Stono View Dr Johns Island, SC 29455
UPDATED:
02/20/2025 10:11 PM
Key Details
Property Type Single Family Home
Sub Type Single Family Detached
Listing Status Active
Purchase Type For Sale
Square Footage 2,227 sqft
Price per Sqft $303
Subdivision Chisolm Green
MLS Listing ID 25004483
Bedrooms 3
Full Baths 2
Half Baths 1
Year Built 1978
Lot Size 1.640 Acres
Acres 1.64
Property Sub-Type Single Family Detached
Property Description
While it needs a little TLC, and some may choose to update, the home is a very functional and cozy residence complete with a fireplace and a covered porch for soaking up those sunsets over the Stono River. Here is your chance to achieve the privacy and the views you have always wanted at an affordable price!
You won't want to miss the whitetail deer travel out of the marsh, along the cedars, and under the oaks while the egrets and herons wade in the marsh searching for shrimp. The property is also lined with juniper trees, wax myrtles, cassina plants, wisteria, a bank of ferns, a papyrus plant, a variety of oaks, a holly tree, dogwood trees, gardenias, and gorgeous camellias in bloom. A large and old Bradford Pear flanks the home and there are also two magnolia trees, crepe myrtles, and boxwood and Japanese holly shrubs along the front porch. In true Lowcountry style, there are azaleas and pine trees all through the yard with yellow jasmine entwined in the bushes. This true native and mature landscaping makes this property private, beautiful, and unique.
Schedule your showing today, as you must see this gem in person to embrace the beauty of this property!
Location
State SC
County Charleston
Area 23 - Johns Island
Rooms
Primary Bedroom Level Upper
Master Bedroom Upper
Interior
Interior Features Eat-in Kitchen, Family, Frog Attached, Great, Separate Dining
Heating Electric, Heat Pump
Cooling Central Air
Flooring Vinyl
Fireplaces Number 1
Fireplaces Type Family Room, One
Laundry Electric Dryer Hookup, Washer Hookup, Laundry Room
Exterior
Garage Spaces 2.0
Community Features Trash
Utilities Available Berkeley Elect Co-Op, John IS Water Co
Waterfront Description Marshfront,Waterfront - Shallow
Roof Type Architectural
Porch Porch - Full Front, Screened
Total Parking Spaces 2
Building
Lot Description 1 - 2 Acres, High
Story 2
Foundation Crawl Space
Sewer Septic Tank
Water Public
Architectural Style Traditional
Level or Stories Two
Structure Type Brick Veneer,Wood Siding
New Construction No
Schools
Elementary Schools Angel Oak
Middle Schools Haut Gap
High Schools St. Johns
Others
Financing Cash,Conventional
Special Listing Condition Handy Man Special
Virtual Tour https://www.zillow.com/view-imx/5c911c2f-7102-4817-a4b4-f67d01ba9f6c?initialViewType=pano&hidePhotos=true&setAttribution=mls&wl=true&utm_source=email&utm_medium=email&utm_campaign=emo-floorplancompleted




