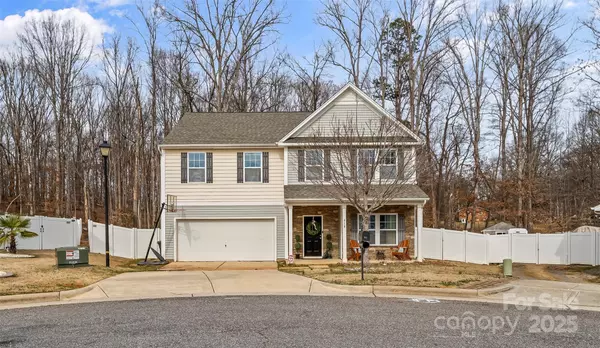910 Mibbs PL Statesville, NC 28625
OPEN HOUSE
Sun Feb 23, 1:00pm - 3:00pm
UPDATED:
02/21/2025 12:26 PM
Key Details
Property Type Single Family Home
Sub Type Single Family Residence
Listing Status Active
Purchase Type For Sale
Square Footage 3,157 sqft
Price per Sqft $121
Subdivision Marthas Ridge
MLS Listing ID 4224942
Bedrooms 4
Full Baths 2
Half Baths 1
Construction Status Completed
HOA Fees $110
HOA Y/N 1
Abv Grd Liv Area 3,157
Year Built 2016
Lot Size 0.450 Acres
Acres 0.45
Property Sub-Type Single Family Residence
Property Description
Location
State NC
County Iredell
Zoning CU R8
Rooms
Upper Level Primary Bedroom
Upper Level Bedroom(s)
Upper Level Bedroom(s)
Upper Level Loft
Main Level Living Room
Main Level Bed/Bonus
Upper Level Laundry
Main Level Bathroom-Half
Interior
Interior Features Drop Zone, Entrance Foyer, Garden Tub, Kitchen Island, Open Floorplan, Pantry, Walk-In Closet(s), Walk-In Pantry
Heating Heat Pump
Cooling Central Air
Flooring Carpet, Laminate, Tile
Fireplace false
Appliance Dishwasher, Disposal, Electric Oven, Electric Range, Microwave, Plumbed For Ice Maker
Laundry Inside, Laundry Room, Upper Level
Exterior
Garage Spaces 2.0
Fence Back Yard
Community Features Sidewalks
Roof Type Composition
Street Surface Concrete,Paved
Porch Covered, Deck, Front Porch
Garage true
Building
Lot Description Cul-De-Sac, Level, Wooded
Dwelling Type Site Built
Foundation Slab
Builder Name True Homes
Sewer Public Sewer
Water City
Level or Stories Two
Structure Type Stone Veneer,Vinyl
New Construction false
Construction Status Completed
Schools
Elementary Schools East Iredell
Middle Schools East Iredell
High Schools Statesville
Others
HOA Name Superior Association Manangement, LLC
Senior Community false
Acceptable Financing Cash, Conventional, FHA, VA Loan
Listing Terms Cash, Conventional, FHA, VA Loan
Special Listing Condition None




