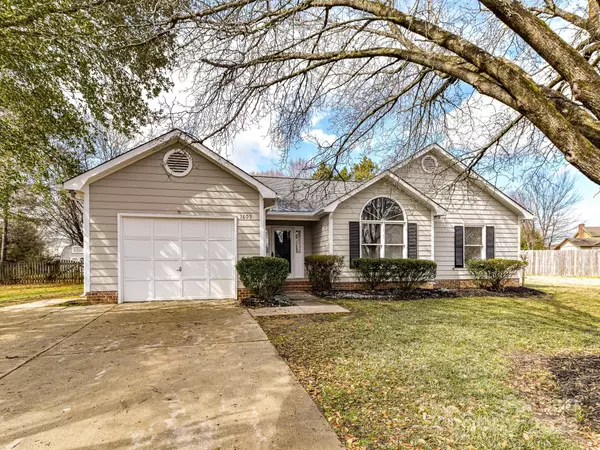1805 Tufnell CT Charlotte, NC 28262
UPDATED:
02/22/2025 11:23 AM
Key Details
Property Type Single Family Home
Sub Type Single Family Residence
Listing Status Active
Purchase Type For Sale
Square Footage 1,636 sqft
Price per Sqft $210
Subdivision Leslie Farms
MLS Listing ID 4206149
Bedrooms 3
Full Baths 2
Abv Grd Liv Area 1,636
Year Built 1990
Lot Size 0.460 Acres
Acres 0.46
Property Sub-Type Single Family Residence
Property Description
The sunroom beckons you to soak in natural light & serene views of your expansive almost 1/2 acre yard—ideal for kids, pets, & entertaining. Relax under the charming gazebo, perfect for tranquil afternoon retreats. The heart of the home boasts brand new granite countertops in the kitchen, elevating your culinary experience to new heights. With main floor living & thoughtful finishes, this property is the perfect place to call home. Don't miss out on this incredible opportunity to make it yours!
Location
State NC
County Mecklenburg
Zoning R-12(CD)
Rooms
Main Level Bedrooms 3
Main Level Dining Area
Main Level Great Room
Main Level Kitchen
Main Level Bedroom(s)
Interior
Heating Forced Air, Natural Gas
Cooling Ceiling Fan(s), Central Air
Fireplaces Type Great Room
Fireplace true
Appliance Dishwasher, Disposal, Electric Oven, Electric Range, Refrigerator
Laundry In Hall
Exterior
Garage Spaces 1.0
Fence Back Yard
Street Surface Concrete,Paved
Garage true
Building
Lot Description Cul-De-Sac
Dwelling Type Site Built
Foundation Slab
Sewer Public Sewer
Water City
Level or Stories One
Structure Type Hardboard Siding,Vinyl
New Construction false
Schools
Elementary Schools Unspecified
Middle Schools Unspecified
High Schools Unspecified
Others
Senior Community false
Acceptable Financing Cash, Conventional, FHA
Listing Terms Cash, Conventional, FHA
Special Listing Condition None




