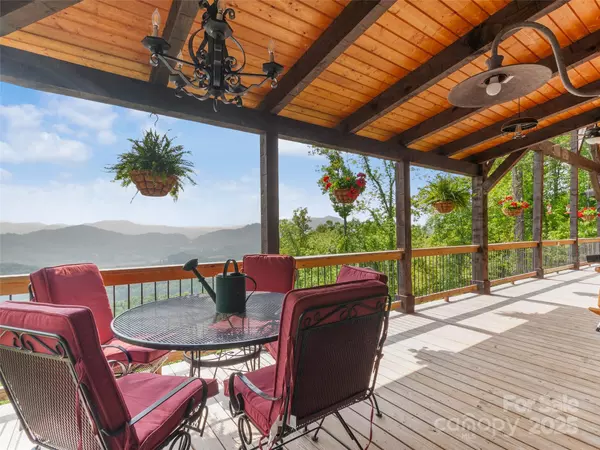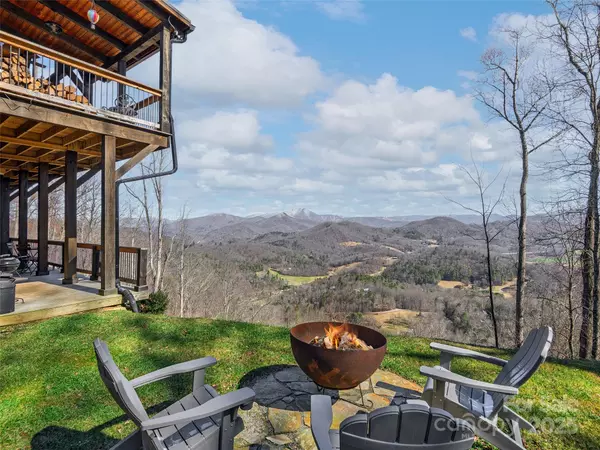330 Historic Oak TRL Waynesville, NC 28785
UPDATED:
02/26/2025 11:32 PM
Key Details
Property Type Single Family Home
Sub Type Single Family Residence
Listing Status Active
Purchase Type For Sale
Square Footage 4,351 sqft
Price per Sqft $397
Subdivision Stone Gate Est
MLS Listing ID 4223826
Style Cabin
Bedrooms 4
Full Baths 3
Half Baths 1
HOA Fees $400/ann
HOA Y/N 1
Abv Grd Liv Area 2,897
Year Built 2019
Lot Size 6.870 Acres
Acres 6.87
Property Sub-Type Single Family Residence
Property Description
Location
State NC
County Haywood
Zoning none
Rooms
Basement Basement Garage Door, Finished, Interior Entry, Walk-Out Access, Walk-Up Access
Main Level Bedrooms 2
Main Level Primary Bedroom
Main Level Primary Bedroom
Main Level Kitchen
Main Level Living Room
Main Level Mud
Main Level Laundry
Upper Level Loft
Upper Level Office
Basement Level Family Room
Basement Level Bedroom(s)
Basement Level Bedroom(s)
Basement Level 2nd Kitchen
Main Level Dining Area
Main Level Great Room
Interior
Heating Heat Pump, Wood Stove
Cooling Central Air, Heat Pump
Flooring Vinyl, Wood
Fireplaces Type Living Room, Wood Burning, Wood Burning Stove
Fireplace true
Appliance Electric Cooktop, Electric Oven, Exhaust Hood, Microwave, Refrigerator, Washer/Dryer
Laundry Mud Room, Main Level
Exterior
Exterior Feature Fire Pit
Garage Spaces 2.0
Utilities Available Electricity Connected, Satellite Internet Available
View Long Range, Mountain(s), Year Round
Roof Type Metal
Street Surface Gravel
Porch Wrap Around
Garage true
Building
Lot Description Private, Views, Other - See Remarks
Dwelling Type Site Built
Foundation Basement
Sewer Septic Installed
Water Well
Architectural Style Cabin
Level or Stories One and One Half
Structure Type Log
New Construction false
Schools
Elementary Schools Jonathan Valley
Middle Schools Waynesville
High Schools Tuscola
Others
HOA Name Stone Gate Estates Richard Bates
Senior Community false
Restrictions Manufactured Home Not Allowed
Acceptable Financing Cash, Conventional
Listing Terms Cash, Conventional
Special Listing Condition None




