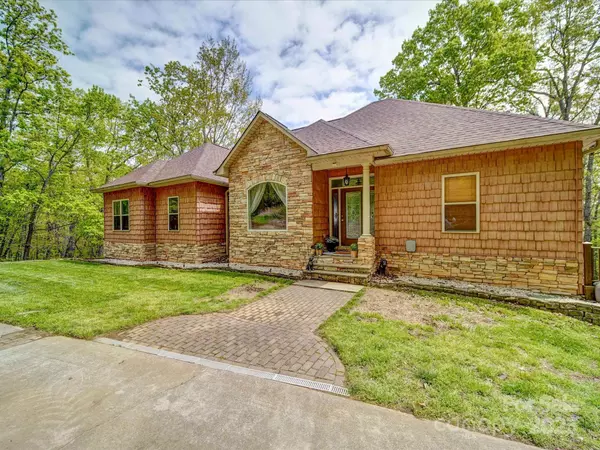3 Beds
4 Baths
3,533 SqFt
3 Beds
4 Baths
3,533 SqFt
Key Details
Property Type Single Family Home
Sub Type Single Family Residence
Listing Status Active
Purchase Type For Sale
Square Footage 3,533 sqft
Price per Sqft $148
Subdivision The Springs At High Rock
MLS Listing ID 4244687
Style Ranch
Bedrooms 3
Full Baths 3
Half Baths 1
HOA Fees $310/qua
HOA Y/N 1
Abv Grd Liv Area 2,379
Year Built 2004
Lot Size 1.250 Acres
Acres 1.25
Property Sub-Type Single Family Residence
Property Description
Location
State NC
County Davidson
Zoning RA2
Body of Water High Rock Lake
Rooms
Basement Basement Garage Door, Finished, Walk-Out Access
Main Level Bedrooms 3
Interior
Interior Features Garden Tub, Split Bedroom, Walk-In Closet(s)
Heating Heat Pump
Cooling Ceiling Fan(s), Central Air
Flooring Carpet, Laminate, Tile, Wood
Fireplaces Type Gas Log, Living Room
Fireplace true
Appliance Dishwasher, Electric Cooktop, Electric Water Heater, Microwave, Refrigerator
Laundry Electric Dryer Hookup, Utility Room, Main Level, Washer Hookup
Exterior
Garage Spaces 2.0
Fence Back Yard
Pool In Ground, Outdoor Pool
Community Features Boat Storage, Clubhouse, Gated, Hot Tub, Lake Access, Outdoor Pool, Pond, RV Storage, Street Lights, Tennis Court(s), Walking Trails
Utilities Available Fiber Optics
Waterfront Description Boat Ramp – Community,Boat Slip – Community,Pier - Community
View Long Range, Year Round
Roof Type Composition
Street Surface Concrete,Paved
Porch Deck
Garage true
Building
Lot Description Sloped, Views
Dwelling Type Site Built
Foundation Basement
Sewer Septic Installed
Water Well
Architectural Style Ranch
Level or Stories One
Structure Type Stone Veneer,Vinyl
New Construction false
Schools
Elementary Schools Unspecified
Middle Schools Unspecified
High Schools Unspecified
Others
HOA Name Cedar Manament Group
Senior Community false
Acceptable Financing Cash, Conventional
Listing Terms Cash, Conventional
Special Listing Condition None
Virtual Tour https://www.zillow.com/view-imx/902f6e2f-5e2c-4e25-9983-2590968203bc?setAttribution=mls&wl=true&initialViewType=pano&utm_source=dashboard







